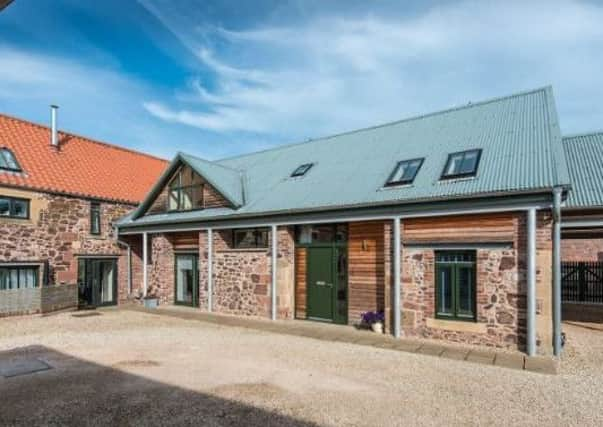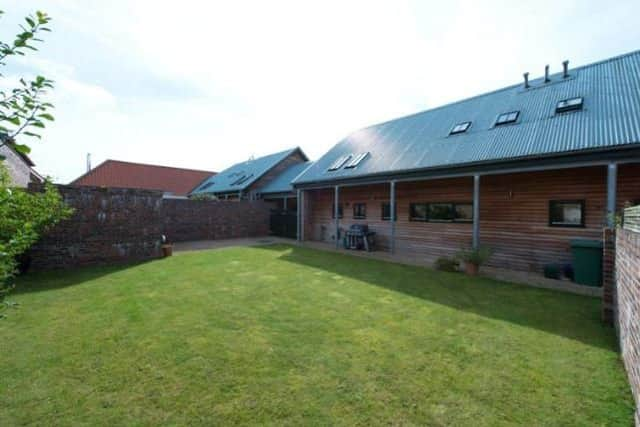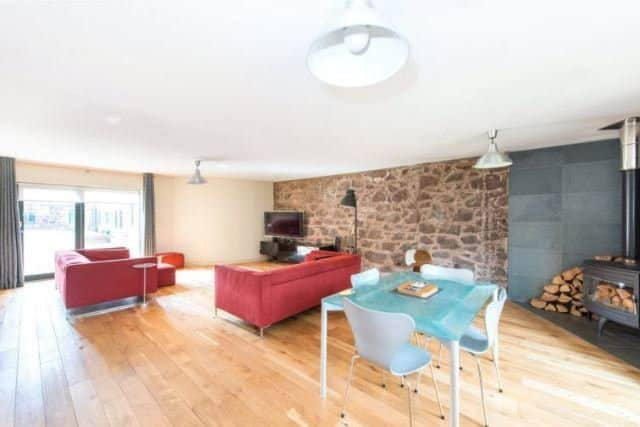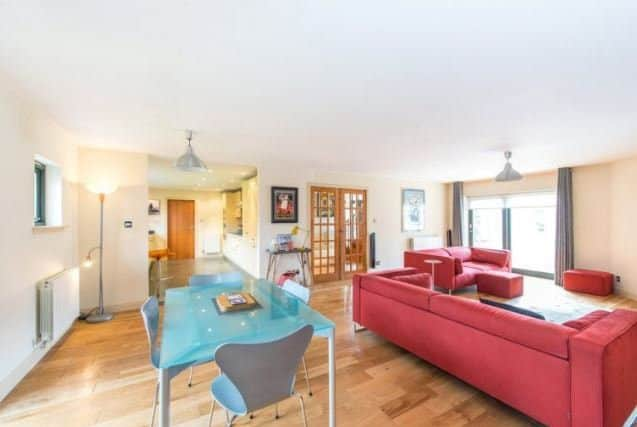In Pictures: The East Lothian home that offers an escape to the country


Evelyn and Vince James’ elegant converted steading in Tyninghame blends contemporary style with original character. In 2012, Evelyn and Vince James were living in a modern apartment at the Shore in Leith in Edinburgh when they decided to seek a more rural location.
Evelyn says: “We grew out of flat life and decided that we still wanted to have the modern convenience of new build, as we were used to contemporary living and open spaces, but with a life in the countryside.”
Advertisement
Hide AdAdvertisement
Hide AdSomeone the couple knew through their building, renovation and design business,


Finishing Touches, mentioned that this property at 3 Lawhead Steading, in Tyninghame, East Lothian, was for sale.
Long Lea offered Evelyn and Vince exactly the blend they wanted: an open-plan contemporary living space within a high-quality conversion, combined with a rural setting in an elevated position surrounded by rolling farmland.
It is one of nine houses that were converted from the original steading by Tigh-Mor Properties, which asked Simpson & Brown Architects to produce a scheme to alter the redundant building for residential use while preserving as much as possible of the fabric of the steading, which dates from 1858.
Advertisement
Hide AdAdvertisement
Hide AdExternally, the property combines the original red sandstone with brick and timber, creating a tactile canvas that extends inside this house in the combination of exposed stone with timber and slate.


Notably, while most of the steadings at Lawhead featured red pantile roofs,
Long Lea features a corrugated metal roof that references this particular building’s origins as a “tattie shed”.
As Evelyn says: “The architects kept all those historical references.”
Advertisement
Hide AdAdvertisement
Hide AdInternally, the tone of Long Lea is set from the large hallway with its galleried landing above, which hints at the scale of the spaces to follow.


From the hallway you enter a stunning living and dining room – more than eight metres long – that then leads into the kitchen.
There’s a utility room off the kitchen and also a store room, a toilet and a study or fourth bedroom on the ground level.
The three main bedrooms are on the first floor, along with a family bathroom, and the master bedroom has an en-suite dressing room and shower room.
Advertisement
Hide AdAdvertisement
Hide AdThroughout the house, the developers captured a blend of contemporary living with features you might expect from a country home.


When designing the kitchen, for example, they specified Shaker-style cabinetry from Newcastle Furniture Company with granite work surfaces and a deep Belfast sink, and added tongue-and-groove wall panelling as the splashback, with granite behind the hob, and with a sealed slate floor.
Cream cabinetry keeps the mood light and airy while the combination of slate and granite adds a tactile and organic touch to the palette.
This organic quality extends into the adjoining living and dining space with its exposed stone wall on one side. Evelyn and Vince installed the solid fuel stove, which sits in one corner on a slate hearth, with the slate extending up the walls.
Advertisement
Hide AdAdvertisement
Hide AdIt’s a beautiful detail, and the stove creates a warm heart to this open-plan space.
“Having the stove has worked in a way we didn’t expect, as with the double doors open into the hall the heat goes through the hallway and up into the bedrooms,” says Evelyn.
French doors lead outside from the dining area, with a sliding door opening from the other end of the room alongside the seating area.


The couple had plans to enhance this indoor-outdoor connection by opening up the wall adjacent to the dining area with giant sliding glass doors, but now that they are selling, this might be an idea for the next owners.
Advertisement
Hide AdAdvertisement
Hide AdPlanning permission has already been granted for this alteration, and for the creation of a garage at the northeast corner of the garden
As well as in the kitchen, tongue-and-groove panelling features in the bathroom and en-suite, along with the ground floor toilet, again adding a more traditional touch to the contemporary fittings, and Evelyn installed the 2.2 metre-wide mirror above the basin in the en-suite, immediately increasing the sense of light and space.
When it came to furniture, the couple’s existing pieces worked as well here as they had in their city apartment.
Interior designer Evelyn worked as the store manager for Ligne Roset for eight years when the company had a shop in Edinburgh’s Ocean Terminal, and its contemporary and streamlined aesthetic is evident in the style of furniture here.
Advertisement
Hide AdAdvertisement
Hide AdAs Evelyn says: “Good design works anywhere.” The couple have been collaborating since the store closed and Evelyn left that role.
She focuses on the interior aspects of any project while Vince handles the work on site, from whole house renovations to redesigning kitchens and bathrooms.
“Having double the space here that we had in our last home has been fantastic,” says Evelyn. “I work from home, so my commute is just across the hallway.”
When not working the couple have loved the wider location, particularly the wonderful beach and woodland walks nearby, from Ravensheugh Sands and Seacliff to the John Muir Country Park near Dunbar.
Advertisement
Hide AdAdvertisement
Hide AdThe couple may have found Lawhead Steading by chance five years ago, but they have relished both the lifestyle and the sense of community they have found in living here.
Now, as they contemplate their next move, it’s clear that Long Lea will be a hard home to leave. Long Lea is on the market at offers over £415,000 with Rettie & Co
Words Fiona Reid