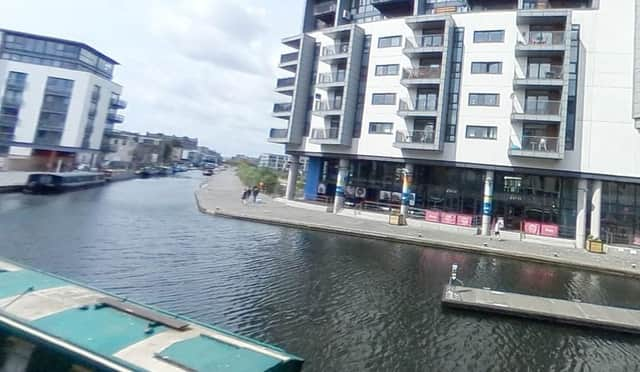Residential and office development overlooking Union Canal set for approval at Fountainbridge


In February 2019, Glencairn Properties, owned by the Edinburgh and London-based property developing family, the Teagues, applied to build a four-storey residential and office building at 7 Lower Gilmore Place, Fountainbridge.
The building would sit on the southern bank of the Union Canal where it ends at Lochrin Basin, and would replace several low-rise commercial and residential buildings.
Advertisement
Hide AdAdvertisement
Hide AdThat planning application was refused in October 2019, with Edinburgh City Council planners stating “the proposal is contrary to Edinburgh Local Development Plan policy, in that it would fail to respect the character and appearance of the area by virtue of the scale and massing of the building.”
The owners of Glencairn Properties, Barry and Daryl Teague, subsequently appealed to the Scottish government, which ruled in their favour in March 2020.
However, the developers have now submitted a similar planning application, asking for permission to build student accommodation instead.
A design statement, submitted on behalf of Glencairn Properties by Stafford Street-based consultants Scott Hobbs Planning, reads: “There is sufficient separation distance betweenopposing windows to maintain privacy and the design statement fully demonstrates acceptable levels of daylight and sunlight to existing and proposed buildings.
Advertisement
Hide AdAdvertisement
Hide Ad“The application is also fully compliant with the Fountainbridge Development Brief, including the height of the proposed development.
“The proposed development represents a comprehensive proposal, for the redevelopment of an important brownfield site which is compliant both with the Development Plan and with other material considerations.
“The application should, therefore, be granted detailed planning permission.”
The design and scale of the building in the second application is largely the same, and council officers are recommending permission for the development be granted, despite objecting to the near identical application in 2019.
Advertisement
Hide AdAdvertisement
Hide AdA report, published ahead of the council’s development management committee, which is set to meet on Wednesday November 25 to deliberate on the proposals, reads: “The proposal is of an appropriate location and will not result in an excessive concentration of students in the locality.
“It is of an appropriate scale, form and design and will not have a detrimental impact on the conservation area.
“The proposal will result in a satisfactory residential environment for future occupiers, will not have a negative impact on neighbouring amenity and complies with relevant parking standards.”
Joseph Anderson, Local Democracy Reporting Service.
Comment Guidelines
National World encourages reader discussion on our stories. User feedback, insights and back-and-forth exchanges add a rich layer of context to reporting. Please review our Community Guidelines before commenting.