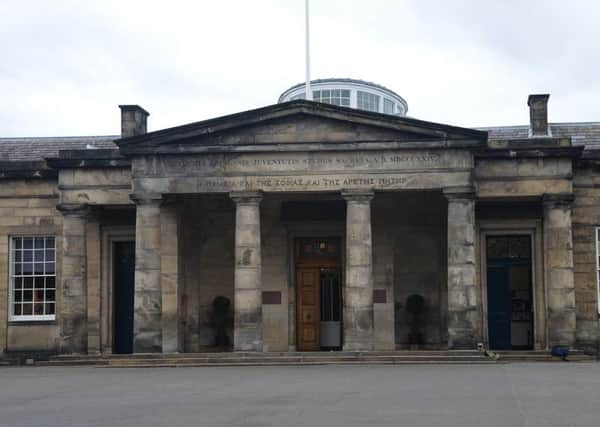Lis Engelsen: Edinburgh Academy supersizes expansion plan


The Academy’s current 2018 plans are more ambitious, if not aggressive than the original 2014 Master Plan, which had two small extensions to the science building, both far from the residential boundary wall.
There was no extension to connect the library and science building, there was no extension to the library, and there was no new events space/large hall.
Advertisement
Hide AdAdvertisement
Hide AdAdditionally, in the 2014 Master Plan, the Academy would retain part of the science garden, pond and trees that serve as a buffer between the large modern science building and the adjacent residential properties.
This was specifically cited by the architect in the 2004 planning application when seeking approval for the science building. The garden and trees were proposed to mitigate the “visual impact” of the science building from the adjoining residential properties.
The Academy’s plans are extremely ambitious and the sheer size, scale, height and density of the proposed development on such a small plot is massively inappropriate and violates many of the Edinburgh City Council’s planning policies and the Local Development Plans.
Furthermore, the idea of building 1.5m to the site boundary in a residential area within a conservation area is downright appalling. It is extremely unneighbourly and conflicts with many of the values the Academy says it promotes.
Advertisement
Hide AdAdvertisement
Hide AdThe Academy’s extension will have a significant impact on local residents and our residential amenity. In the 44 documents uploaded to the council planning portal, we have found that there are a number of inaccuracies and/or omissions in how the residential properties of Perth Street and Henderson Row are depicted and daylight, sunlight, noise and other calculations are therefore misleading and/or invalid.
We also have other significant concerns with the removal of listed walls, the noise that will be generated from the plenum running underground for the entire length of the building (therefore the entire length of Perth Street), a 2m high steel flue from the science cupboard, floor to ceiling windows within 18m of B-listed Henderson Row properties, and the loss of so many beautiful trees that are a critical ‘green space’ element of the New Town Conservation Area.
With so much space at other locations and other less abrasive options available, it is quite sad that the Academy has proposed such aggressive and ambitious plans without any regard for its residential neighbours and the New Town Conservation Area. What message is the Academy sending to its students? Only think of yourself and take more than you need.
Liz Engelsen lives in Perth Street. To object to the Edinburgh Academy plans go to the Edinburgh City Council planning portal at www.edinburgh.gov.uk/planningcomments/ and search for 18/00563/FUL and three other related applications – 18/00564/FUL, 18/00568/LBC and 18/00569/LBC.