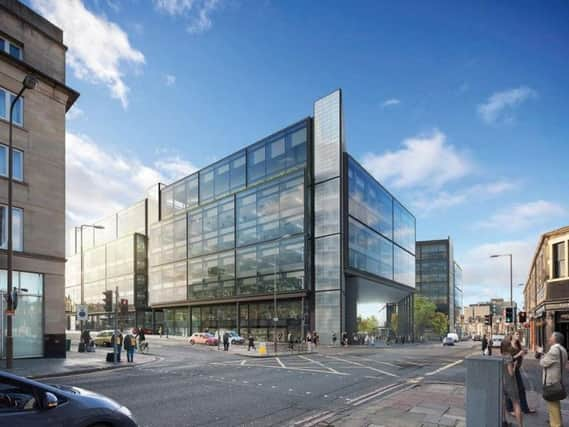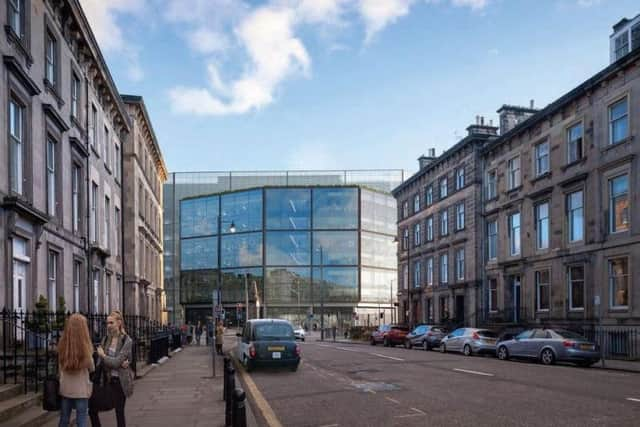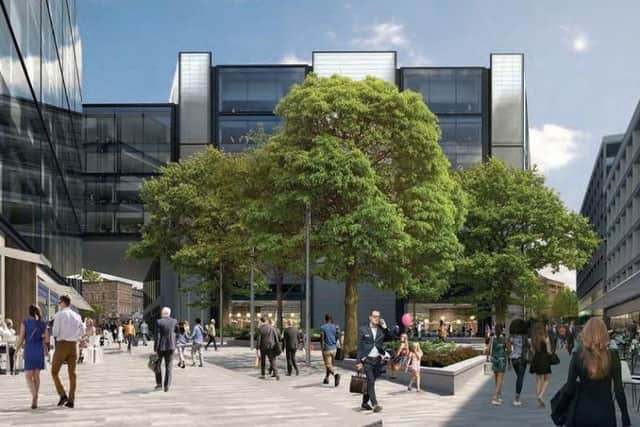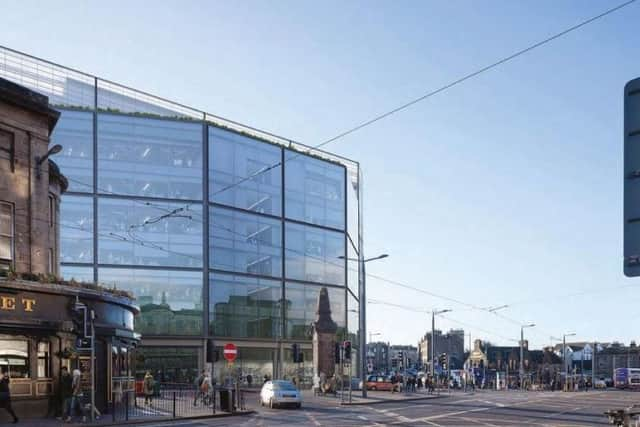First look at £300m 'world class' Haymarket Gap site development


The Qmile Group submitted full revised plans for the £300m development between Dalry Road and Morrison Street - including proposals for a 4-star hotel.
The new public square could also be used for weekend and festive markets on the sit that has lain derelict and abandoned for half a century.


Advertisement
Hide AdAdvertisement
Hide AdThe development will only include 55 car parking spaces - and will have room to store 688 cycles. Developers say “there is almost no reason why car transport should be needed to access the site” with 26 bus routes and a tram stop servicing Haymarket.
Qmile Group chief executive, Paul Curran, said: “Our exciting new proposals for Haymarket comprise five buildings which will provide Edinburgh with more than 370,000 sq ft of much-needed Grade A office space and hotel accommodation, plus provision for 40,000 sq ft of retail and leisure space.
“The masterplan for our £300m development has been designed by globally-renowned architect Foster + Partners to deliver sustainable commercial and societal benefits for Edinburgh.”
He added: “The proposals we have submitted for approval will purposefully create a platform for further economic growth within the Capital. At the same time, Haymarket will provide Edinburgh’s residents and visitors with inclusive new public space within the city centre.


Advertisement
Hide AdAdvertisement
Hide Ad“Our objective is to make Haymarket a world-class place for business, leisure and hospitality. Having successfully worked in partnership with Foster + Partners and funders M&G Real Estate to deliver our £750m mixed-use Quartermile development, we have every confidence we will make our vision for Haymarket a reality.”
Three blocks of office space will be built to accommodate 3,500 workers - amid a shortage of high quality offices in the city centre.
Documents submitted to planners state: “The office market in Edinburgh is under-provided at this time, while growth in the service sector has been good and steady, and growth in the information and tech industries have outperformed even this result. There is very little Grade A office space in the pipeline.”


The report adds: “Hotel numbers are high in Edinburgh, but planning policy still supports adding to the number of rooms as tourism is also growing and a high average room rate and equally high occupancy rates - Edinburgh had 83.7 per cent occupancy in 2017 - suggests that there is significant demand.
Advertisement
Hide AdAdvertisement
Hide Ad“Haymarket has several hotels around it, but they are generally in the 1-3 star ranges and the aspiration is to attract a higher rated operator to the site.”
If approved, the development will be built above rail tunnels linking Waverley and Haymarket.
