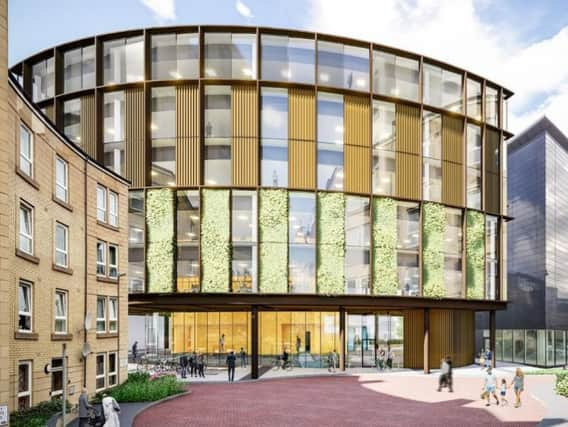Approved Edinburgh curved glass office plans at Fountainbridge 'practically on top of residents'


The Exchange Place 4 project at Port Hamilton, near Fountainbridge, was approved by the city council’s development management sub-committee -despite fears over the potential impact on neighbouring properties.
The crescent-shaped building will complete the circular Exchange office complex with 4,465 square metres of office space to be provided. No parking spaces will be provided – while 48 cycle storage places will be set up.
Advertisement
Hide AdAdvertisement
Hide AdThe developers, EP3 Devco Limited, said the building will “create a tailored, individual and flexible office that will provide much needed grade A office space” in a central location in the Capital.
They added: “The proposal would see the completion of the Exchange area of Edinburgh with a confident, modern building which will reflect the city’s aspirations and reflect the strength and success of Edinburgh in the commercial sector as exemplified by the surrounding developments.”
Planning officers recommended that councillors approve the plans.
Despite the development set to reduce daylight of some neighbouring properties by 20 per cent, officials said the “impact on daylighting will be acceptable”.
Advertisement
Hide AdAdvertisement
Hide AdThey added: “The proposal will not detrimentally harm the character or appearance of the adjacent conservation area or the setting of the nearby listed buildings. The design, materials and layout reflect that of an office development within a city centre location.
“Overall, there will be some impacts on neighbouring residential amenity and loss of open space, but these need to be considered against the backdrop of a city centre location and the benefits which the proposal will bring.”
Planning convener, Cllr Neil Gardiner, proposed that the proposals are granted planning permission.
He said: “There is an over-riding need for offices in the city.
Advertisement
Hide AdAdvertisement
Hide Ad“It is creating the circle which was the original intention.”
Vice planning convener, Cllr Maureen Child added: “I think we would be hard-pressed to find reason for refusal that would stand up at appeal.”
But Cllr Joanna Mowat raised fears the building would be too much for neighbouring residents to put up with.
She said: “I think we’re being asked to approve something here which we have heard is a bad neighbour development. At a distance, its closest point is five metres from tight tenement properties on a tight tenement site which has very minimal amounts of green space available.
Advertisement
Hide AdAdvertisement
Hide Ad“I’m not entirely sure that I'm convinced that the wall is an appropriate response to that. That building, which is quite a substantial building, is going to be practically on top of these residents.
“These particular buildings in these two tenement blocks are going to lose more than 20 per cent of their daylight and they’re not that well lit at the moment.”
Cllr Hal Osler said she was “deeply concerned” with the proposed development.
She added: “I don’t think it’s of benefit to the area.
“It is fundamentally important in a mixed area that we do pay enormous regard towards the limited amenity that residents have in a densely populated area. For me, this goes a step too far. I just don’t feel that this is an appropriate use of this area.”
Councillors voted six to five in favour of the proposals.
