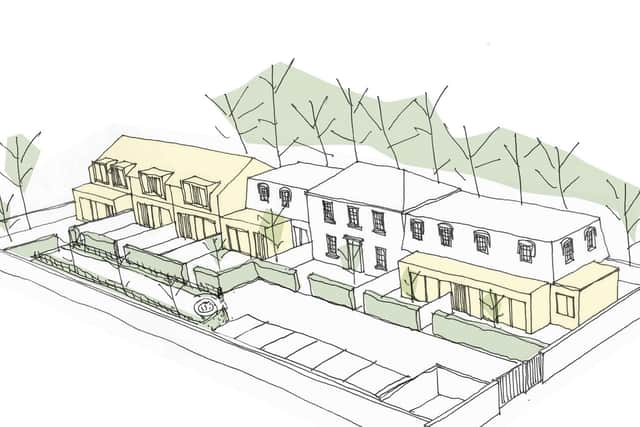This Edinburgh care home is being turned into seven new homes


Proposals to transform a care home in the north of the Capital into housing have been handed over to planners.
Mackenzie and Mackenzie LLP has drawn up plans to overhaul Laverock House in the Trinity area of the city, providing seven new homes.
Advertisement
Hide AdAdvertisement
Hide AdThe care home, which was sold in October 2019, is set to be turned into four houses – while three new premises will be built on the grounds, subject to planning permission. The proposals are being considered by Edinburgh City Council.


A company spokesperson said: “Mackenzie and Mackenzie LLP, a local developer, is pleased to bring forward this application for the proposed redevelopment of Laverock House.
“The site is currently vacant and there is an opportunity to redevelop this unique brownfield site to provide much needed housing in a highly accessible location. The application is submitted following a period of pre-application consultation with City of Edinburgh Council.
“The proposal has been developed working with award winning architects Konishi Gaffney and leading landscape designers to ensure a high quality development that respects the character of the Trinity conservation area.”
Advertisement
Hide AdAdvertisement
Hide AdThe main Laverock House building is a detached Georgian property over two floors. Two modern wings have been added to the west and east of the buildings, while there is a more recent single-storey extension to the west. The home is located within the Trinity conservation area but the existing building on the site is not listed.
The privately-owned care home provides support for 14 elderly people and there were 12 residents at Laverock House when the Care Inspectorate last visited the premises in January 2019. Some of the 14 single rooms have en-suite toilets and wash-hand basins – while there are five communal toilets over the two floors of the home. There are three interior staircases to reach the top floor of the building.
The developers drew up plans in October 2019 for a “mews style l-shaped design”, but following discussions with the council’s planning officers, “this was felt to be too much new housing and too little garden retained” – leading to a scaled back scheme being formally tabled “to ensure that the green character of the site is maintained”.
Planning documents added: “The aim of the proposal is to create new, high quality housing. Housing is much needed in Edinburgh.
Advertisement
Hide AdAdvertisement
Hide Ad“The scheme aims to add a new insertion within the conservation area that is separate from the existing historical styles whilst respecting the local heritage.”
Each house will be provided with one car parking space and two electric car charging points are proposed as part of the plans. If approved, all properties will have private south facing gardens with smaller north facing yards’to the rear.
The proposals have so far received three objections and 19 letters of support – while residents have until Friday 31 January to have their say on the proposals on the council’s planning portal.
If the scheme is given the thumbs up by the council, the new houses will predominantly be built out of stone “in-keeping with the Trinity conservation area character” – while timber cladding will “break up the massing of the houses”.