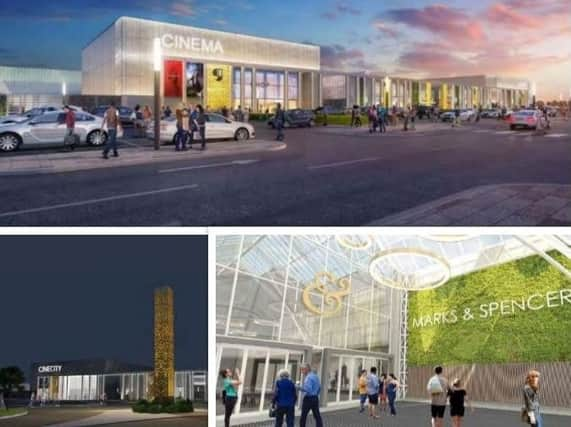More details revealed for Gyle Centre's cinema extension


Plans have been handed over to city council planners to extend the shopping centre into the existing car park at the facility in the west of the Capital – resulting in the loss of hundreds of spaces.
The proposals for full planning permission include a six-screen cinema on the upper level containing up to 800 seats, a revamped food court and new retail and leisure units. The current transport hub at the Gyle Centre is also set to be relocated away from the main entrance.
Advertisement
Hide AdAdvertisement
Hide AdThe current interior of the shopping centre and food spaces are about to undergo a transformation as part of a planned “comprehensive refurbishment”- with gold cladding set to change the branding of the Gyle.
A total of 334 car parking spaces will be lost to make way for the extension – with the current 2,678 bays whittled down to 2,344.
Planning documents submitted to planners, say: “The Gyle currently has an abundance of customer parking located throughout the site.
“Whilst the vast majority of the parking will not be affected, in order to accommodate the proposed extensions, a number of spaces will be lost, either as a consequence of the footprint of the new buildings or through reconfiguration of areas immediately adjacent to the works.
Advertisement
Hide AdAdvertisement
Hide Ad“A small number of spaces have also been removed to make to create a new dedicated public transport hub, improve pedestrian and cycle movement within the site and to enhance the arrival experience at the tram stop, through the creation of a small pocket park with planting and seating.”
The two new buildings will provide space for large retail units – with the cinema and leisure space on the first floor. Two smaller buildings providing additional food, beverage and retail space will flank either side of the central entrance area. The leisure area could include a gym being provided.
A new “central civic event space” is also included in the plans at the central mall entrance as well as added landscaping and green space.
Bosses are also planning to move the current taxi and bus drop-off area, which is currently outside the main entrance, to another part of the car park – a short walk from the entrance.
Advertisement
Hide AdAdvertisement
Hide AdThe planning documents add: “The new location is still very close to the central entrance and is connected to this area via a safe pedestrian route.
“The Gyle Shopping Centre is very well served by existing public transport with regular bus services bringing passengers directly onto the site adjacent to the central mall entrance, a tram stop on site and the recently completed Edinburgh Gateway Train Station only a few hundred metres away and linked via a new pedestrian underpass.
“There are a number of pedestrian links into the site from South Gyle Broadway, together with an existing underpass providing a safe route from the adjacent Business Park.”
The Gyle Centre management were not available for comment on the planning application.