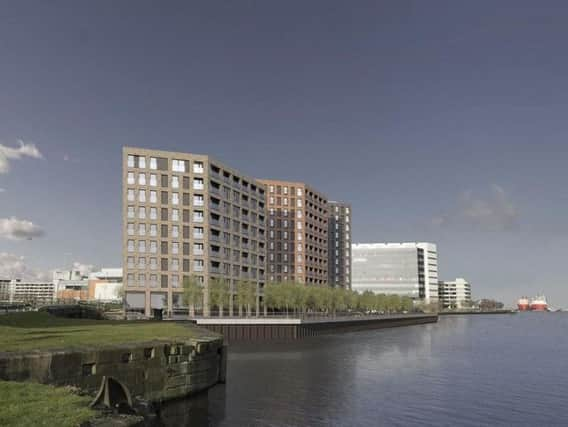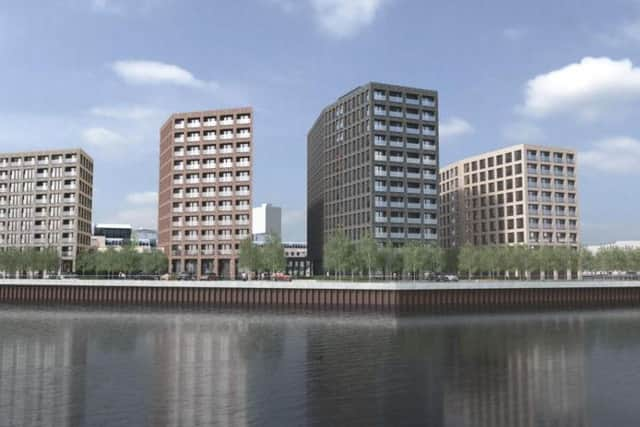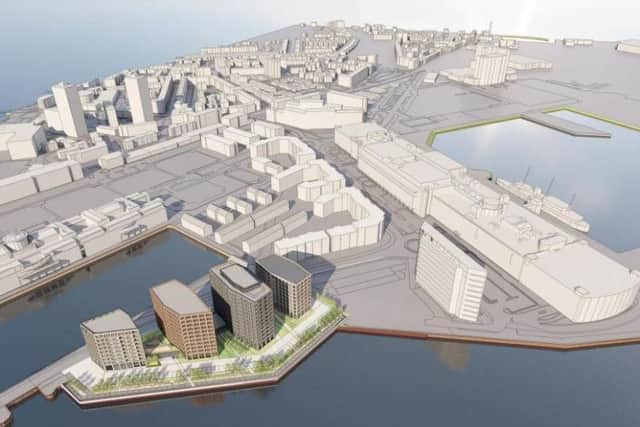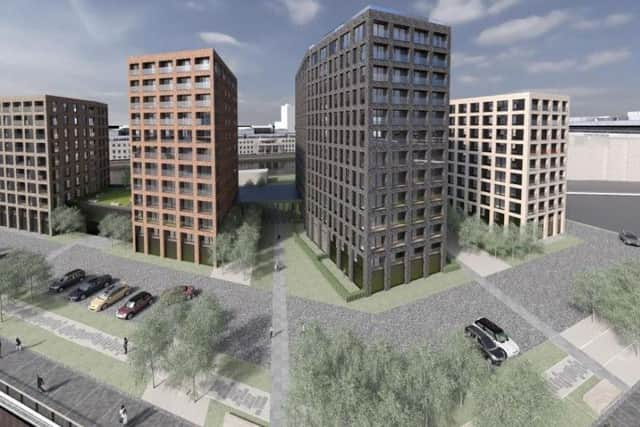First look at fresh plans for 4 tower blocks overlooking Leith waterfront


S1 Developments secured planning permission for 245 flats in October last year – but have redrawn the plans with four redesigned buildings and are now asking for approval to provide 338 homes at the Ocean Drive site.
The Skyliner development will be built across the road from CALA Homes’ Waterfront Plaza scheme, which in August received the green light for 388 homes. The Scottish Government’s headquarters at Victoria Quay sits opposite the site, across Victoria Dock.
Advertisement
Hide AdAdvertisement
Hide AdIn October last year, Edinburgh City Council’s development management sub-committee backed proposals – putting aside concerns from environment protection that poor air quality from the docks could have a “significant adverse affect” on the health of residents.


The site has been subject to a string of unsuccessful development plans. In 2011, plans were withdrawn for Ocean Heights – which featured 246 apartments within three titanium and glazing clad towers of 14, 16 and 20 storeys high.
Another scheme called Skyline, put forward by CALA in 2002 won planning permission but was never taken forward. In 2011, the Leith Waterfront plans by George Wimpey City proposed 407 apartments within a single building rising from eight to 18 storeys.
If approved, the latest proposals will include 84 flats for affordable housing as well as the creation of a large publicly accessible board-walk along the Albert Dock – connected to the promenade at Ocean Terminal.
Advertisement
Hide AdAdvertisement
Hide AdThe blocks, set out by the developers as “finger buildings” range in heights from 10 storeys to 14 storeys – while the original approved plans were capped at 13 storeys. The tallest of the buildings will be 47.5m high.


A rooftop area on one of the buildings can be used for residents to host parties.
Documents submitted to planners say: “A rooftop pavilion provides further amenity space for the building residents and is located on top of building B.
“This offering provides the residents with extended living space allowing them to hire out ‘private’ dining and living spaces for social occasions such as hosting parties on special occasions.
Advertisement
Hide AdAdvertisement
Hide Ad"The amenity lounge is set back from the building edge to lessen the visual impact, while an external roof terrace provides further, flexible social space.


“All apartments will also have the ability to use the rooftop pavilion on the top-most storey of building B, accessed through the main building entrance.”
The development will include 71 off-street car parking spaces and 14 motorcycle spaces. Six parking spaces will be accessible and 12 will be for electric vehicles, with two allocated to the city car club.
Plans include a substantial amount of cycle spaces – with 519 provided in a “three-tier system” made possible by “large floor to ceiling heights available at ground floor level”.
Advertisement
Hide AdAdvertisement
Hide AdThe waterside site has remained derelict for 20 years and is allocated for residential development in the council’s planning policy.
Ground floor areas will include a lounge for residents, study rooms, games areas within the main reception space “along with a gym and studio”.
A district heating system will also be provided at the development, if approved by the city council.
Documents add: “This system comprises the provision of a centralized gas fired combined heat and power (CHP) and boiler installation in a centralized ground floor plant room building.
“This system will feed all residential properties and the ground floor commercial space.”
S1 Developments declined to comment on the proposals.