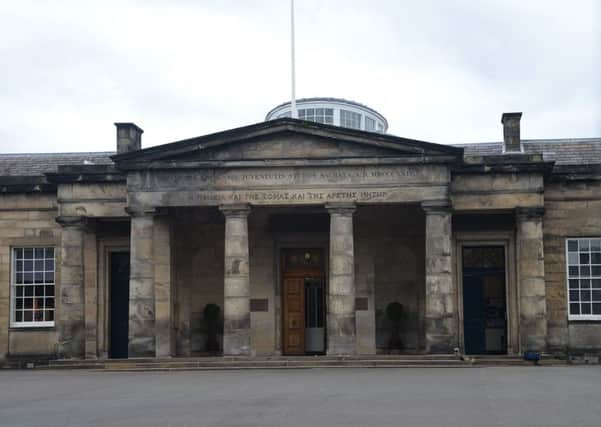Neighbours in outcry over Edinburgh Academy expansion plans


Plans for a new £4 million science block and library at Edinburgh Academy – former school of Robert Louis Stevenson – have been submitted to the city council.
But neighbours have already raised concerns about pressure on parking and noisy lorries to and from the site, with a public meeting scheduled for this weekend.
Advertisement
Hide AdAdvertisement
Hide AdSchool rector Barry Welsh said: “This is an exciting development that will take the school into a new era.
“It will also bring considerable community benefits in that it will increase opportunities for the wider public and local organisations to make more creative usage of the new facilities.”
Opened in 1824, the senior school’s main building on Henderson Row, Stockbridge, was designed by architect William Burn with its Greek Doric frontage.
The new facilities, including extra classrooms, will be masked from view by current buildings in an effort to minimise impact on the New Town conservation area.
Advertisement
Hide AdAdvertisement
Hide AdBut not everyone is a fan of the plans, with posters put up along Henderson Row advertising a public meeting on Saturday at Stockbridge Parish Church.
“Expect local parking to be under even more strain and heavy HGV traffic in the area,” reads the accompanying message.
But Mr Welsh vowed the work will “significantly enhance” facilities ahead of the school bicentenary in 2024.
“We hope people will recognise that by having the foresight to invest in the school’s future now, we will position the Edinburgh Academy at the forefront of education by advancing fundamental assets that will contribute towards delivering the skills and learning that pupils require to be successful in a rapidly changing world.”
Advertisement
Hide AdAdvertisement
Hide AdIncluded in the plans are a state-of-the-art dedicated science lab for Advanced Higher lessons.
The project will also see the school’s library brought up to date with the latest technology and learning tools.
“Investment in the school’s infrastructure will also see a highly-flexible, multi-use engagement space being created to encourage critical thinking and provide a dynamic resource for students, as well as an increased capacity for examinations and teaching,” said Mr Welsh.
The school held an information event in October for immediate next door neighbours to share its plans and give them an opportunity to air their concerns, said Mr Welsh.
Advertisement
Hide AdAdvertisement
Hide AdHe added: “In response to the issues that were raised, the design of the building that has been submitted with the planning application has been significantly altered to reduce the impact on the neighbours.”
The plans are part of the school’s masterplan to redevelop the campus by 2024 by extending and improving the site and subject provision.