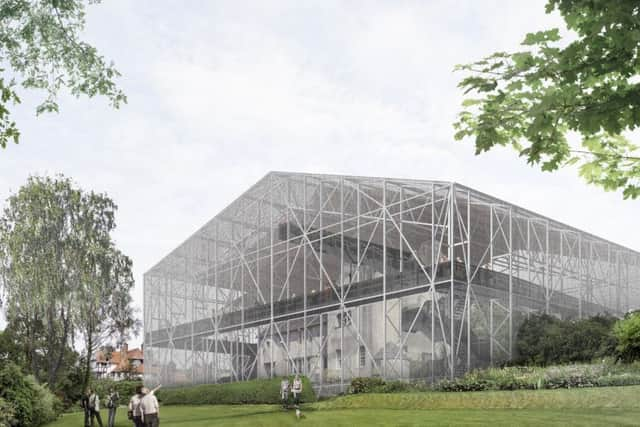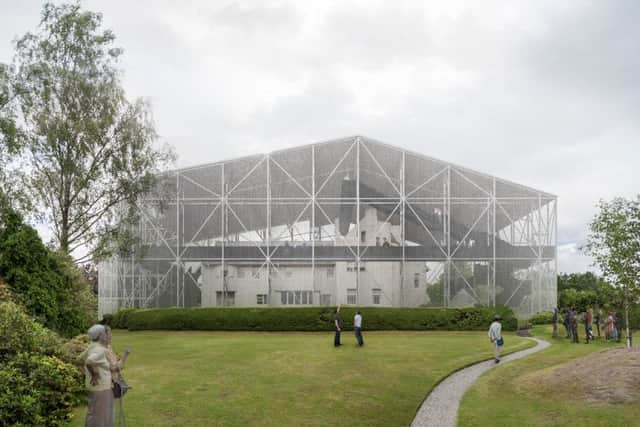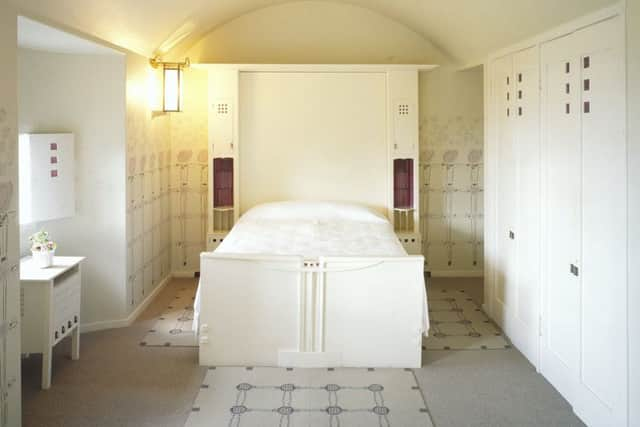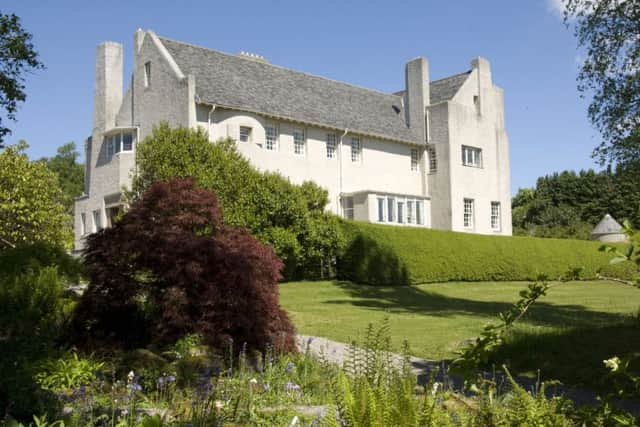Charles Rennie Mackintosh's Hill House gets giant chainmail '˜box'
and live on Freeview channel 276
For more than 100 years, The Hill House in Helensburgh has been absorbing the worst effects of the weather putting the building and its unique interior at risk.
Now, a unique chainmail structure is being built around the property which will allow conservation work to continue and the property to remain visible to the public.


Advertisement
Hide AdAdvertisement
Hide AdRichard Williams, General Manager for Glasgow and West at the National Trust for Scotland, said the rescue plan for the house was forged in Mackintosh’s visionary spirit.
He said: “Mackintosh was a pioneer and a visionary and we’re reflecting that spirit in our approach to saving his domestic masterpiece.
“This is a project that has been many, many years in the making and it is wonderful to be at the point that we’re now seeing work begin to save such a significant place.


“What we’re doing here is a rescue plan for the long term and will, we’re sure, protect this incredible building for future generations.”
Advertisement
Hide AdAdvertisement
Hide AdThis semi-permeable metallic mesh pavilion, designed by architects Carmody Groarke, will allow the building to dry out over a number of years while conservation work continues.
The Hill House was completed in 1904 for publisher Walter Blackie and his granddaughter, Ruth Currie, broke ground on the site today using a specially-created spade which echoes Mackintosh’s Hill House Ladderback Chair.
Mr Blackie purchased the plot of land in 1902 to build a house with views over Gareloch and the Firth of Clyde.


Blackie already had an interest in the Glasgow Style at the time he bought the land with Mackintosh then recommended to him for the job.
Advertisement
Hide AdAdvertisement
Hide AdThe architect and designer was heavily influenced by the traditional plain style of historic Scottish towns and villages and disliked the then current vogue in architecture which copied Tudor, Gothic and Classical detailing. It was a meeting of minds with Blackie, according to accounts.
At a cost of £5,000, Mackintosh, along with his wife Margaret MacDonald, oversaw the design and construction of every detail of the Hill House, which was completed in 1904.
Portland cement was used to form a smooth layer of render but the finish allowed water to penetrate the sandstone from the day it was first applied.


The house and gardens will be closed to the public during the construction of the ‘Box’ but are expected to reopen in late spring 2019, complete with new raised walkways around the exterior of the house and over the roof.
Advertisement
Hide AdAdvertisement
Hide AdThese will give visitors a completely new way of experiencing the Hill House and Mackintosh’s design, as well as offering views over the Clyde estuary.
The public will be encouraged to come onto the site and see how the project is progressing, with a community hut to open over the winter.
The work has been possible due to a public fundraising campaign which has generated £1.3m since February 2018.
A push to find the final £200,000 required to complete the work is now underway.
The total cost of the Box project is £4.5 million.
