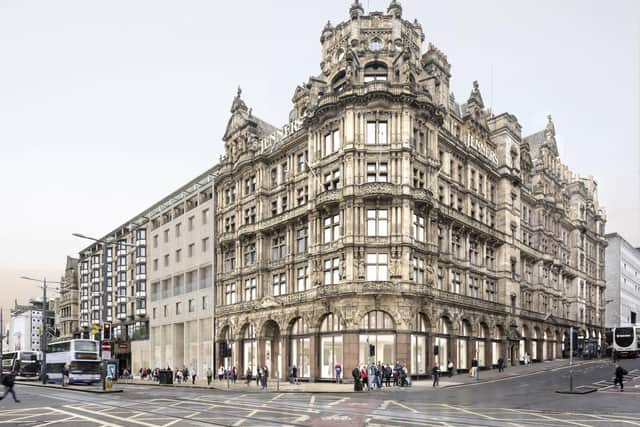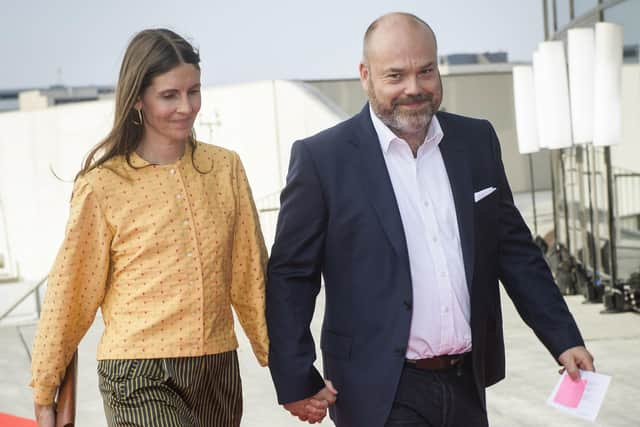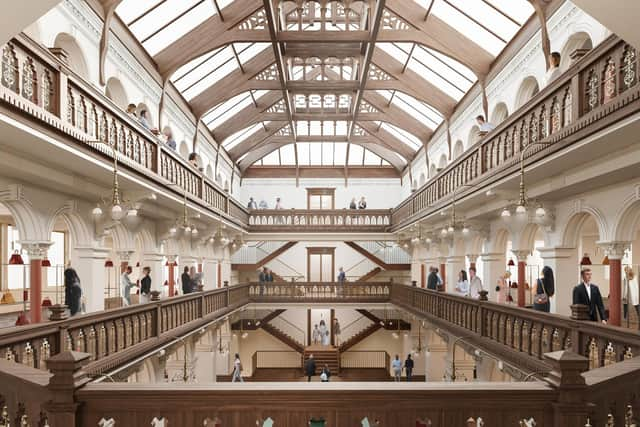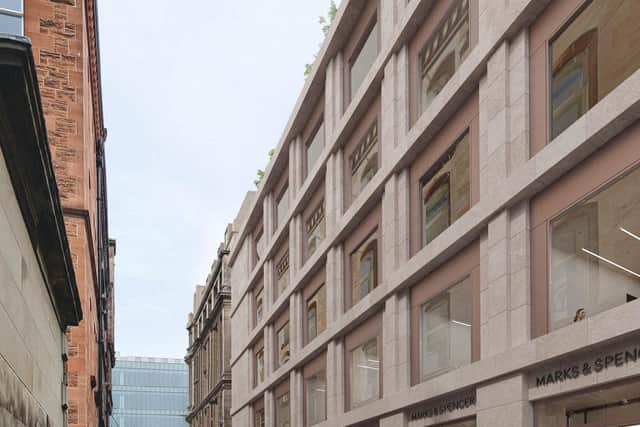"The original Jenners building is the very DNA of our plans": Danish billionaire Anders Holch Povlsen gets go-ahead for massive restoration
and live on Freeview channel 276
The upper floors of the 184-year-old department store will be converted into a luxury hotel featuring a rooftop bar while the lower part of the famous building will be turned into a modern shopping destination.
Work is underway on stripping parts of the interior - although its most historic features will be retained – after the previous owners, Mike Ashley’s Frasers Group, left last year. The restoration is expected to take around four years.
Advertisement
Hide AdAdvertisement
Hide AdThe new owners said they felt a “moral obligation” to restore the building to its former glory and honour its history and tradition.


The ambitious plans put forward by AAA United A/S, the holdings company owned by Danish billionaire Anders Holch Povlsen who bought the store for £53 million in 2017, promise to retain the building’s distinctive Renaissance-style frontage while converting the interior for modern use.
Key aspects of the original Jenners store will be kept in place such as the central atrium and iconic Jenners sign, which the council ordered to be reinstated last year after it had been removed by Frasers Group.
However, the building will undergo significant alterations as it takes shape as a boutique 96-bedroom hotel on the upper floors, with a new seventh floor being added to the 1905 extension on the corner of South St David Street and Rose Street which will make space for a gym, plant enclosure and roof terrace bar.
Advertisement
Hide AdAdvertisement
Hide AdIn the lower section, Jenners will remain in traditional use as a shopping destination with retail spaces and food and drink outlets from the basement to the first floor.


In a statement submitted with planning documents, AAA United A/S director Anders Krogh said: “We understand the scale of the challenge and are fully dedicated to honouring this building and its place within the future of Edinburgh. We knew that one day the Jenners building would be standing vacant, and we would have the moral obligation of bringing it back to its former glory. We do hope that we can build support to fulfil this highly important task.
“This project seeks to secure the future of the Jenners building for generations to come. The original Jenners building will always stay and is the very DNA of our plans, with the redevelopment of a vibrant, sustainable and accessible department store being the heart of the project.”
The advance of the Jenners project is another shot in the arm for Princes Street which has looked in parts neglected in recent months with a number of boarded up properties, including Jenners itself, and a growing problem with graffiti. However, the opening of the multimillion pound Johnnie Walker visitor centre is starting to draw more visitors back to the West End and the announcement of the Flannels designer clothes store moving onto the street has generated some excitement.
Advertisement
Hide AdAdvertisement
Hide AdPlans went to Edinburgh City Council’s Development Management Sub-Committee for final approval on Wednesday and councillors unanimously granted permission for the works as well as change of use and listed building consent.


City Centre councillor Jo Mowat, Conservatives, said: “I have a deep affection for the Jenners building and I’m also in the position that I have seen the plan of all these buildings because I have been lucky enough to go up the Dundas monument previously and look down on that, so actually improving that is really important for the city.
“It is great to see a conservation-led project and the care and attention to open up the space and bring the light back.
“To have a building taken back to the use of natural light I think makes such an improved space and will allow that to shine, so I really welcome this project I think it looks very sensitively done and I think it will give that building a whole new lease of life.”
Advertisement
Hide AdAdvertisement
Hide AdCouncillor Neil Gardiner, SNP, added: “I think the design sets an exemplar of how to reuse buildings like this, it’s sorts out the guddle it is at the moment of moving through the building. It really sets a clear direction of travel of how to value existing buildings and make them fit for the 21st Century.


“I’m also pleased to see this level of investment in Edinburgh city centre, obviously there’s been a retail downturn across the world and it’s good to see people are wanting to invest in retail in Edinburgh and shows the strength of the Edinburgh economy and people’s faith in the future of Edinburgh as Scotland’s capital.”