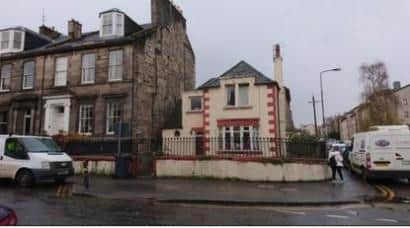'Monster' flats will block Edinburgh woman's view of Arthur's Seat
and live on Freeview channel 276
A developer wants to demolish a two-storey house at 50 Pilrig Street to make way for a plush apartment block consisting of six floors — including lower ground and penthouse flats with balconies and a roof terrace.
It was backed by planning officials, who recommended that councillors grant planning permission for the nine new flats, garden and associated works.
Advertisement
Hide AdAdvertisement
Hide AdThey said in a report to the committee the Pilrig Conservation Area would be “enhanced by the demolition of an unattractive and incongruous building and replacement with a flatted block flats”.


But with dozens of local residents objecting to the size and scale of the building and councillors complaining the designs submitted are ‘insufficient’, the application was not progressed as the committee called for a full presentation of plans.
SNP Councillor Denis Dixon noted “huge public concern” surrounding the proposals.
One objection from a Pilrig Street resident who has lived there for over 20 years described the apartment block as a “monster”, adding it would block out daylight and obstruct her view of the iconic Arthur’s Seat.


Advertisement
Hide AdAdvertisement
Hide AdShe said: “Looking out our kitchen window for 21 years, we have enjoyed simply looking along rows of beautiful houses and workshops and a distant glimpse of Arthur Seat. This will simply just disappear by someone building onto most of their garden, six flights up, after excavating plenty of earth to build nine flats holding up an enormous penthouse with balconies and roof terraces.
“We will now lose plenty light and look instead onto a wall of zink. Our privacy in our house and our garden for us and our children is gone too.”
The woman called the development “completely out of proportion, completely out of line of the houses” and said it will “ruin this very busy part of town”.
“In another area, space this proposal could work,” she added, “but I feel this is a monster in this environment. Far too big for this corner site.”
Advertisement
Hide AdAdvertisement
Hide AdAn objection submitted by Leith Central Community Council and endorsed by Edinburgh North and Leith MP, Deidre Brock, cited a multitude of concerns including the scale, character and sustainability of the building.
The group also accused the council of keeping the local community “out of the loop” from the application which it called “quite an unfriendly process”.
Councillor George Gordon said: “There are a lot of unanswered questions that are really concerning. The impact on the conservation area I don’t think has been fully addressed, the actual impact on the listed buildings – there’s many of them in that area – isn’t being fully addressed within the report.
“I don’t see sufficient information to actually take this forward.”
Advertisement
Hide AdAdvertisement
Hide AdConservative councillor Joanna Mowat added: “It’s an unusual site, a corner site, it’s got a building that’s too small on it and every time they come back building they want to put one on that’s twice as big as should be accommodated.”
A motion moved by councillor Dixon to continue the application and request a full presentation to committee was supported by eight votes to three.
A message from the Editor:
Thank you for reading this article. We're more reliant on your support than ever as the shift in consumer habits brought about by coronavirus impacts our advertisers.
If you haven't already, please consider supporting our trusted, fact-checked journalism by taking out a digital subscription.
Comment Guidelines
National World encourages reader discussion on our stories. User feedback, insights and back-and-forth exchanges add a rich layer of context to reporting. Please review our Community Guidelines before commenting.