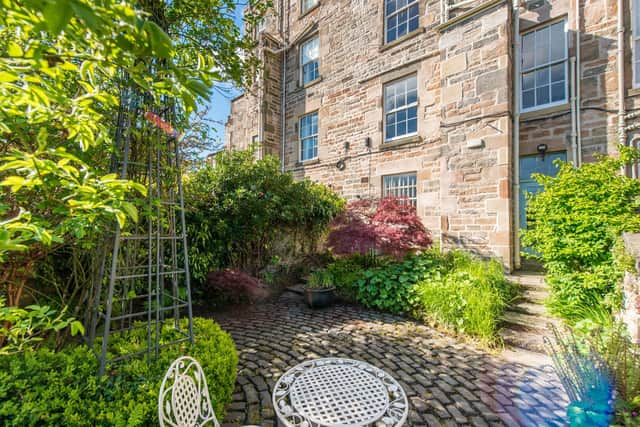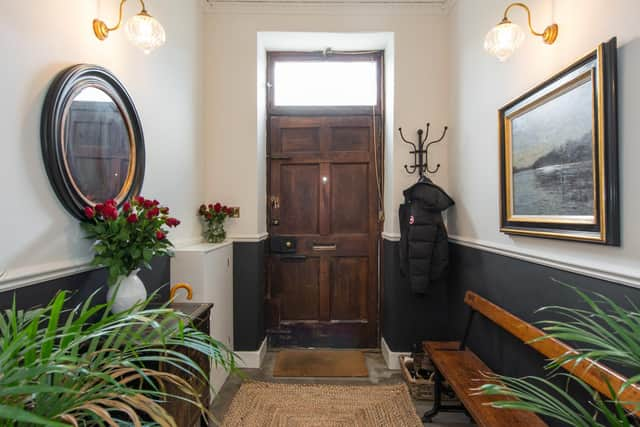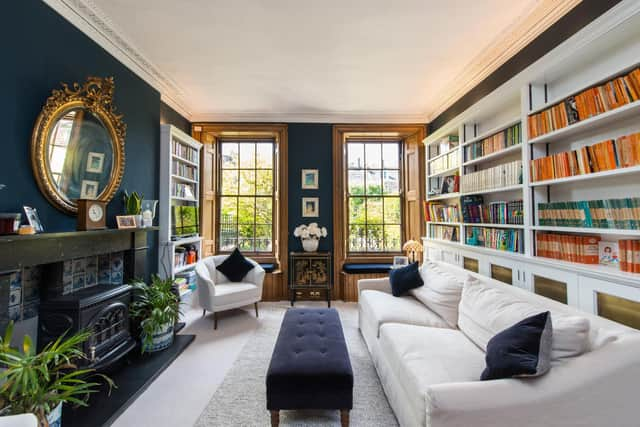Ann Street: Step inside an elegant townhouse for sale at one of Edinburgh’s most desirable addresses
and live on Freeview channel 276
The couple were living in Northumberland with their young son, and looking for a family home in central Edinburgh “We’d looked at a couple of places,” James recalls, “but it was only when we did a bit more research and saw the area that we realised that this was a really special place.”
Ann Street has a distinctive history as the plans for this street were drawn by the Scottish portrait artist Henry Raeburn in the early 19th century, working with architect James Milne, and the street was named after Raeburn’s wife, Ann Edgar. Unusually, the townhouses were designed with front as well as back gardens, so the houses are set back from the cobbled street creating a greater sense of privacy, while at the same time making this street one of the greenest in the New Town.
Advertisement
Hide AdAdvertisement
Hide AdViewing this house at number 40 Ann Street in February 2019, James and Louise couldn’t really appreciate how beautiful this street would become just a few months later as the gardens blossomed into life, but it’s a feature they’ve enjoyed ever since. This property has a mature front garden, including a beautiful magnolia tree and wisteria, while the walled garden at the rear offers a lush green haven and includes a decorative setts stone patio.


“It needed some TLC. We did a load of external renovations and repairs before we moved in, including repairs to the roof and to the stonework, where we either repaired or replaced with matching stones,” says James.
Number 40 is arranged over four floors: garden level, ground, first, and second, and the latter is an extension that had been added at some point to create an additional floor of bedroom space, making this one of the larger properties on the street. There are five bedrooms arranged over the first and second floors, including a light-filled master bedroom that sits to the front, overlooking the street. The sitting room, dining-kitchen, and cloakroom are on the ground level, while there’s a large open plan family and dining space on the garden level. This area had already been opened up, and James and Louise had further plans for this space had they been staying as planning permission and listed building consents are in place to relocate the kitchen to this level.
“We were in two minds about moving the kitchen to the lower ground floor as the existing kitchen works really well,” James says, “but this garden level is such a light space.” Indeed, it has a bright and airy feel thanks to the palette and the choice of furnishings, and with a wood-burning stove in the seating area. Now that number 40 is on the market with Rettie & Co, this project will offer an opportunity for the next owners.
Advertisement
Hide AdAdvertisement
Hide AdCrucially, throughout the design process, James and Louise were focused on retaining the original character of this fine Georgian house. “We love period properties,” James says, “and we like the idea of taking a beautiful place and restoring it to its former glory.”


Number 40 already had beautiful bones, from the original working shutters that frame the astragal windows to the panelled doors and plaster cornice detailing, along with the original stone staircase with its decorative cast iron and mahogany balustrade. In the sitting room, which is bow-ended to the rear with curved original doors, when the panelling was opened up in one of the cupboards behind the doors, the couple discovered the mechanism for the old dumbwaiter. “You can ‘read’ the history of the house and its previous owners,” James reflects.
When choosing a wall colour here, the couple took their cue from the original hand-painted 17th century Delft tiles that had previously been fitted in the black marble fireplace, and picked up on the darker blue notes of the tiles with Farrow & Ball’s Hague Blue.
The dining-kitchen, the latter a handmade design by Newcastle Furniture Company, is another lovely space.
Advertisement
Hide AdAdvertisement
Hide Ad“You feel the hand of history on your shoulder,” James says. “With a house like this, you’re a custodian of the property for the time being, and we take that responsibility seriously.”


Now, as the Rosses prepare to return to Northumberland to be closer to family, there will be much to miss when leaving this historic street and the community they have found here. “It’s going to be a wrench to leave Ann Street,” James says.
Comment Guidelines
National World encourages reader discussion on our stories. User feedback, insights and back-and-forth exchanges add a rich layer of context to reporting. Please review our Community Guidelines before commenting.