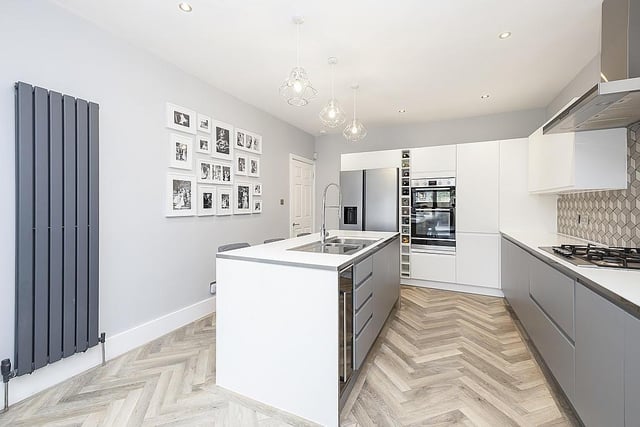The accommodation is bright and beautifully presented and on the ground floor comprises entrance vestibule, welcoming hall with under stairs cupboard, kitchen/breakfast room open to a sitting/dining room with folding doors to the rear garden, double bedroom with bay window, luxury shower room, and a utility cupboard, while the first floor features three double bedrooms, one with built-in wardrobes, and a family bathroom.
Externally, there is a large driveway to the front with parking for several cars while the very large west facing rear garden has a lawn and a decked area adjacent to the house.
On the market with Truscott Property for offers over £475,000, more details can be found HERE.





