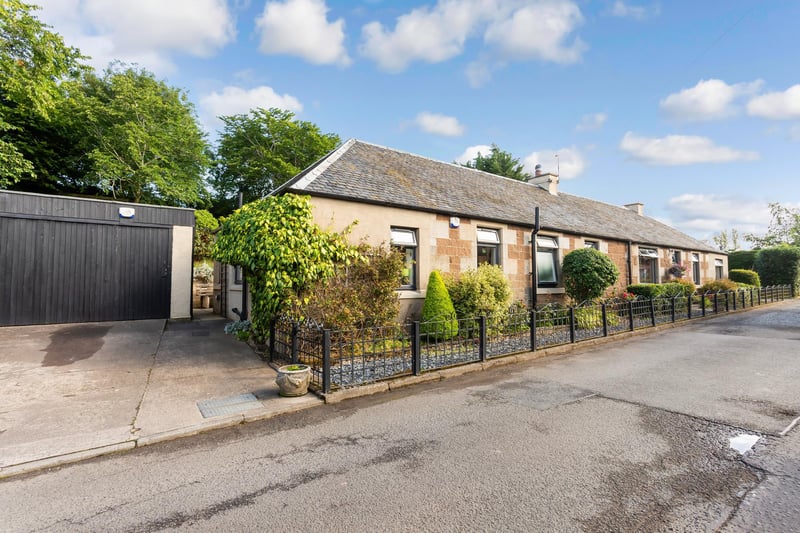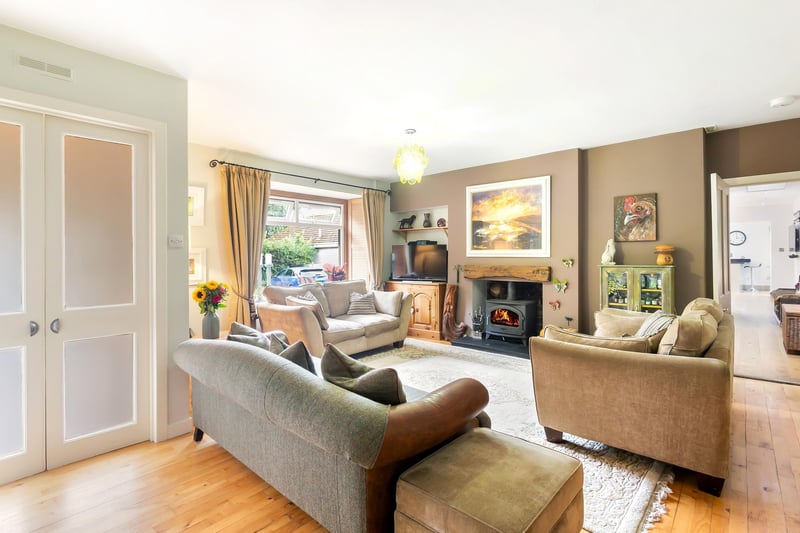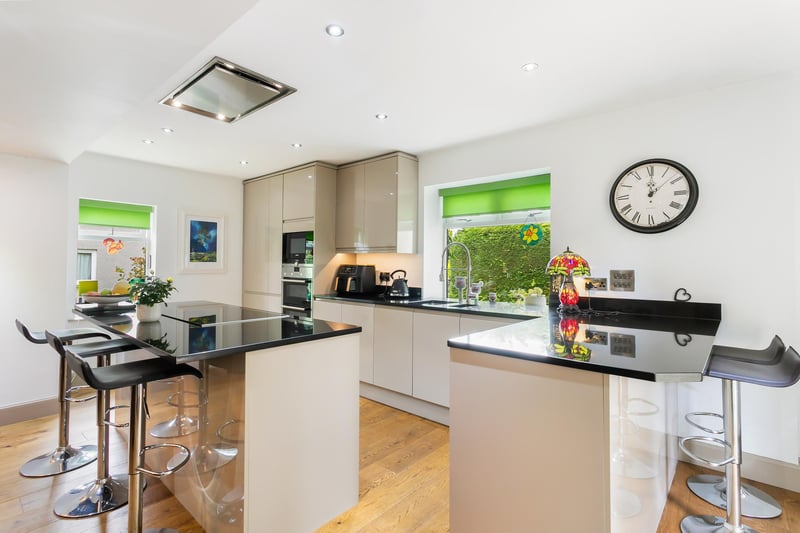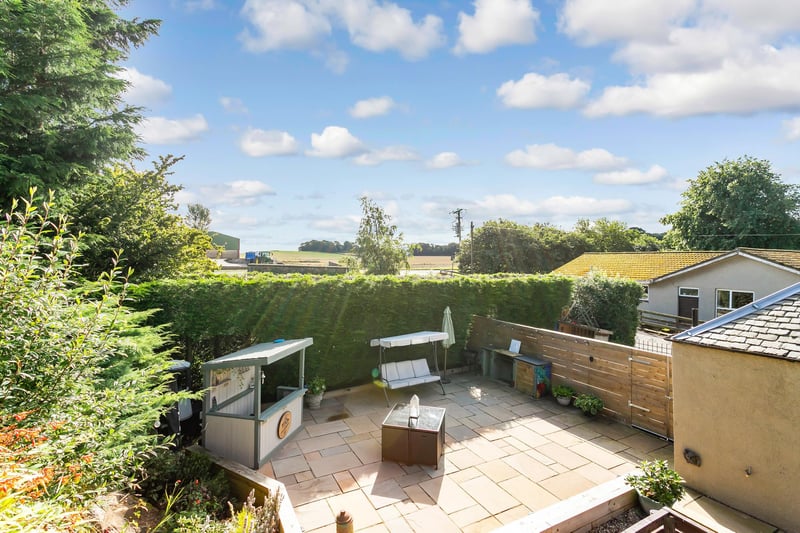This charming three-bedroom traditional detached cottage near Wilkieston is currently up for sale at offers over £525,000.
This beautifully presented accommodation at 1 Bonnington Cottages includes a living room, a large kitchen/dining room, three bedrooms, a bathroom, and a shower room, plus generous gardens at the front and rear of the property, a detached garage with a double driveway, and another single driveway.
To view this property, call Gilson Gray on 0131 516 53 66 or click here.

1. 1 Bonnington Cottages, Wilkieston
Situated near the village of Wilkieston, on the outskirts of Edinburgh, this three-bedroom, two-bathroom traditional detached cottage offers beautifully presented and well-appointed accommodation, accompanied by generous gardens and excellent private parking. It is sure to appeal to those looking for a rural setting yet still remaining within easy reach of excellent city amenities and transport links. A path through the pretty front garden leads to the front door, where a practical entrance vestibule welcomes you into the home and opens directly into the living room. Photo: Gilson Gray

2. Living room
Occupying a generous footprint, the living room offers plenty of space for various configurations of furniture, all arranged around a warming multi-fuel stove. The room is decorated in earthy and neutral tones, enhanced by warm wood flooring, and boasts a south-facing window capturing sunny natural light throughout the day. Photo: Gilson Gray

3. Kitchen
The kitchen is beautifully appointed with contemporary off-white cabinets, spacious and gleaming stone worktops, providing ample storage and workspace. The room is filled with natural light through tripleaspect windows, whilst a door affords access to the rear garden. Photo: Gilson Gray

4. Garden
Externally, the home is accompanied by a front garden with leafy trees, shrubs, and planting, as well as a large rear garden, tiered to take full advantage of the home’s position with wonderful countryside views. It includes a spacious patio for outdoor dining furniture and barbecues, spacious lawns with additional seating areas, and a wealth of mature trees and hedges. Photo: Gilson Gray
