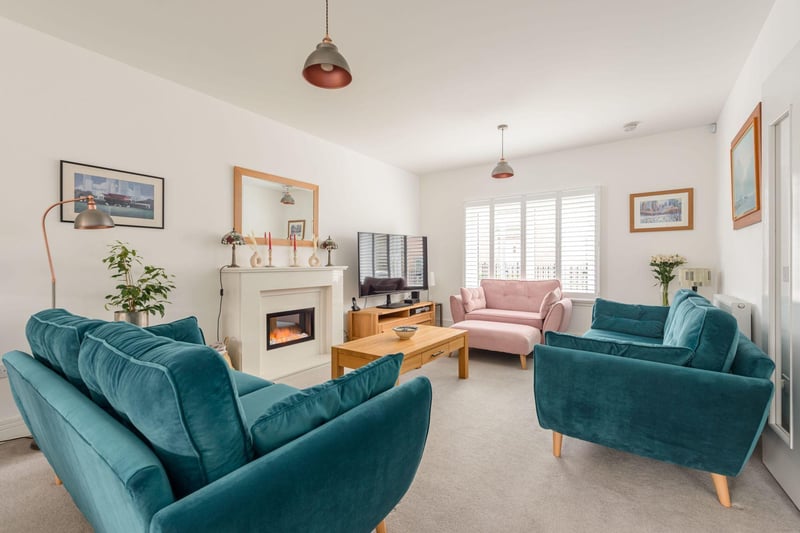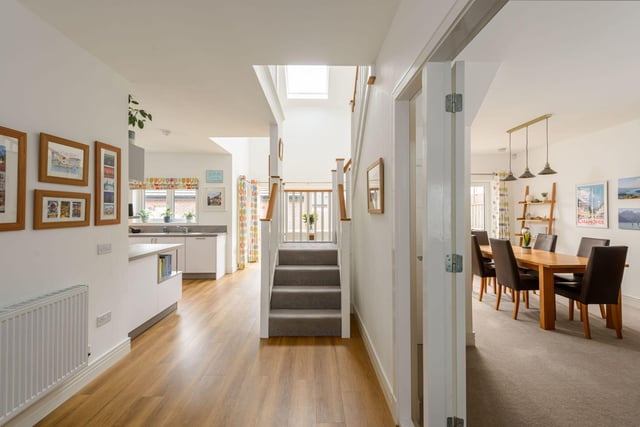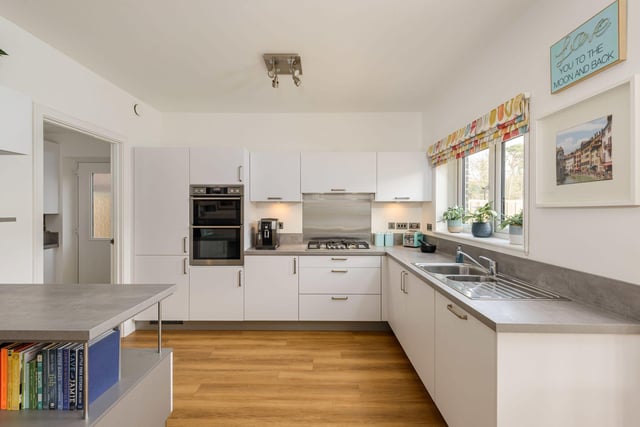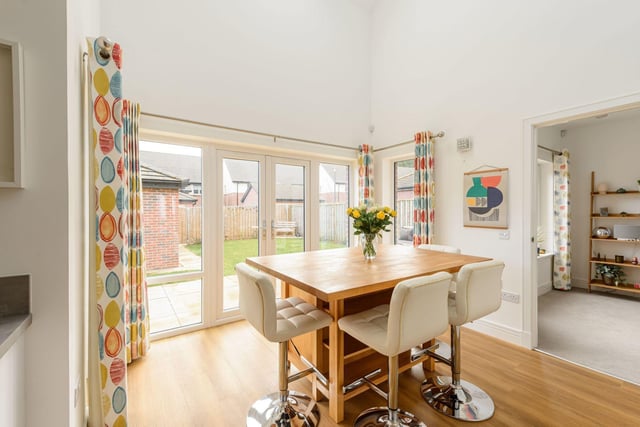Our latest featured Edinburgh property for sale is a stunning five bedroom family home in Currie, currently on the market for offers over £660,000. The “exceptional” house at 12 Tansy Street offers spacious, contemporary living in a “highly desirable” semi-rural location, with access to excellent transport links. Completed by Cala Homes in 2017, this modern detached family home offers spacious and flexible accommodation with an abundance of natural light. To view this property, call 0131 253 2858.

1. Living room
The welcoming living room has plenty of space for the family to relax together. Photo: Neilsons

2. Open plan
The thoughtfully designed accommodation is set over two floors. Photo: Neilsons/Planography

3. Kitchen
The open plan kitchen with double height reception space and family area with doors to the garden. Photo: Neilsons/Planography

4. Dining area
The dining area next to the kitchen, with French doors to the garden. Photo: Neilsons/Planography
