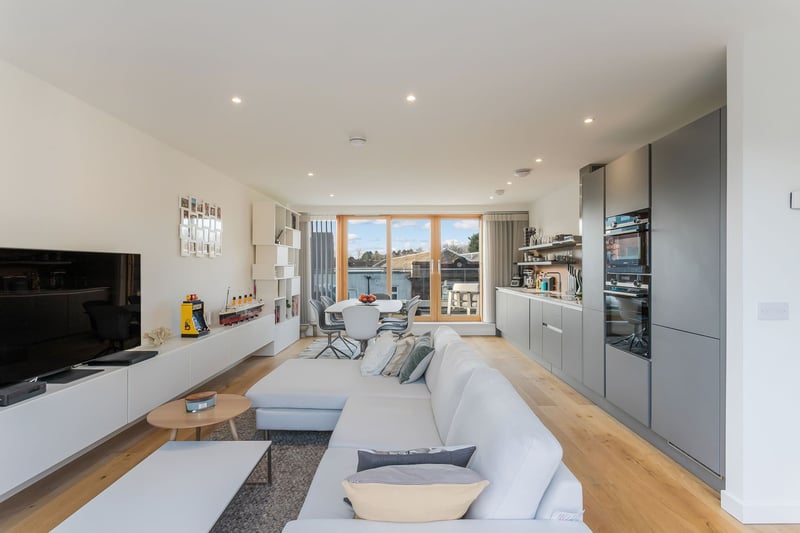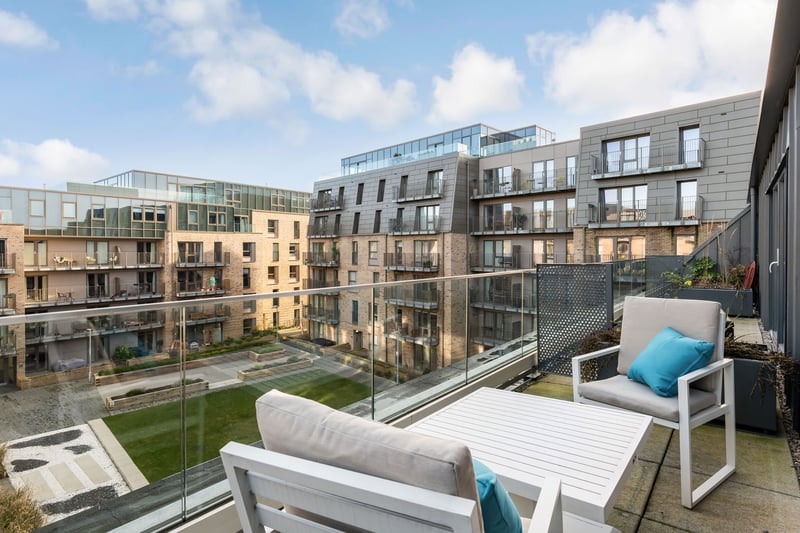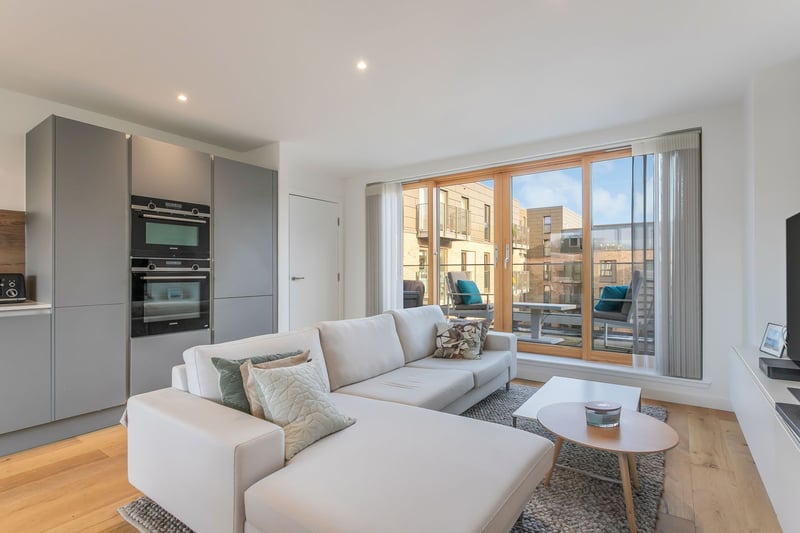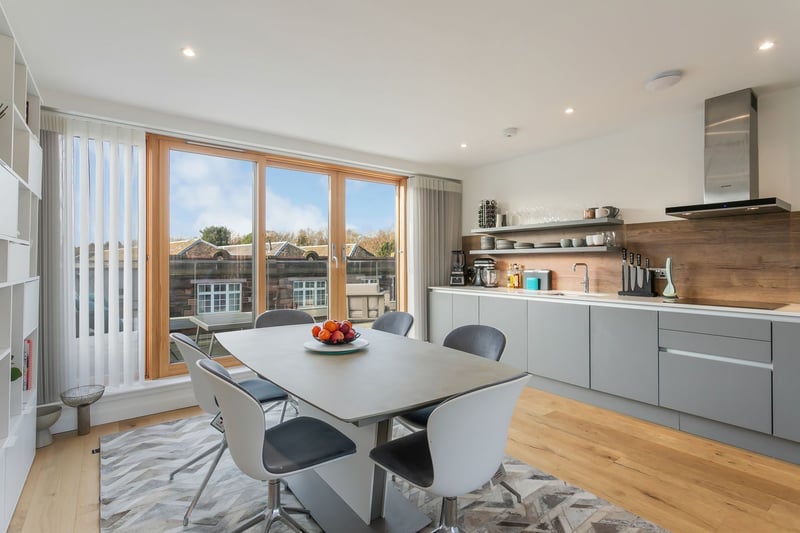Sleek and glossy, this four/five-bedroom triplex apartment in Canonmills is ultra modern and enjoys two private outdoor terraces, and was available at offers over £585,000. This main-door triplex apartment at 8 Hughes Close is arranged over the first, second, and third floors of an attractive, contemporary development in Canonmills.
The impressive property offers flexible accommodation including four/ five bedrooms, one/two reception rooms, three en-suite shower rooms, and a family bathroom, plus access to landscaped shared gardens and an allocated parking space in an underground car park.
This property is now under offer.

1. Open plan
The open-plan kitchen, living, and dining room is the main reception room and is located on the third floor, illuminated by generous dual-aspect glazing, including wide patio doors affording access to two spacious terraces. Photo: Gilson Gray

2. Balcony terrace
One of the property's two spacious balcony terraces, offering ideal outdoor spaces for dining furniture – perfect for enjoying an alfresco meal during the warmer months. Photo: Gilson Gray

3. Living area
The living area of the large open plan living room/ kitchen, dining area. The perfect space in this impressive family home to relax. Photo: Gilson Gray

4. Dining area
The dining area of the large open plan reception room. The room spans a spacious footprint which allows for various configurations of furniture catering for both relaxation and dining, and it enjoys the same neutral décor and wood-styled flooring as the entrance hall. Photo: Gilson Gray
