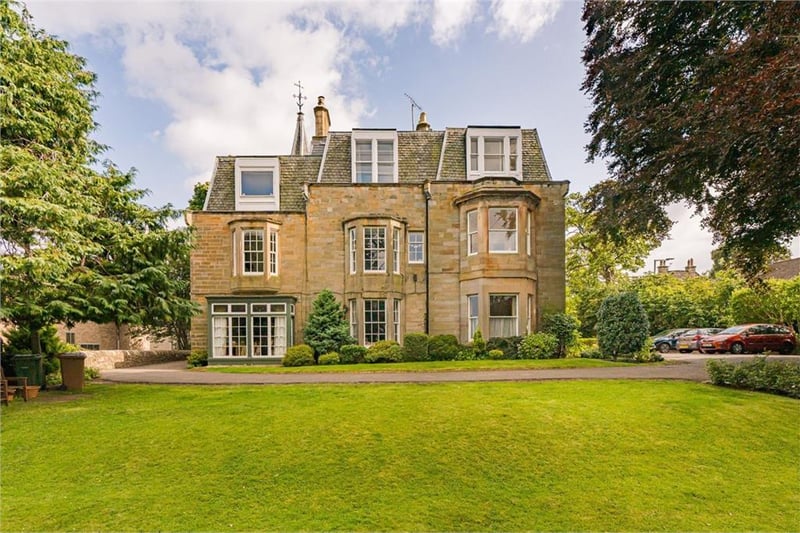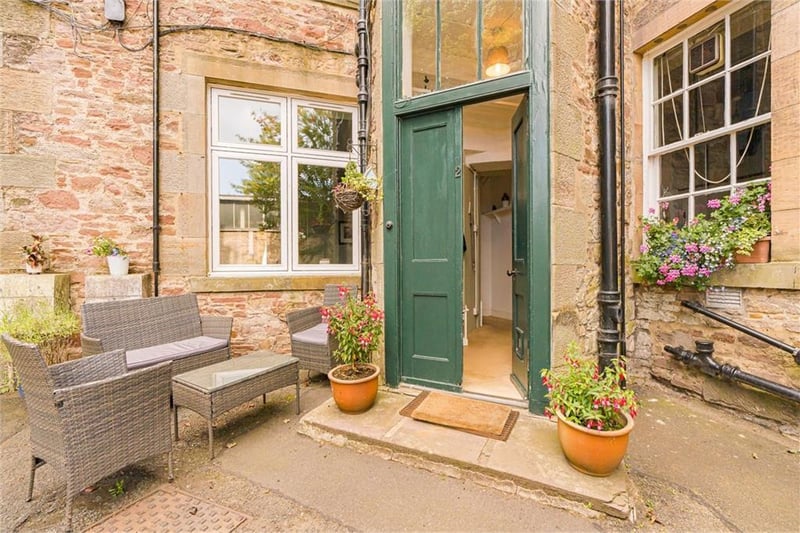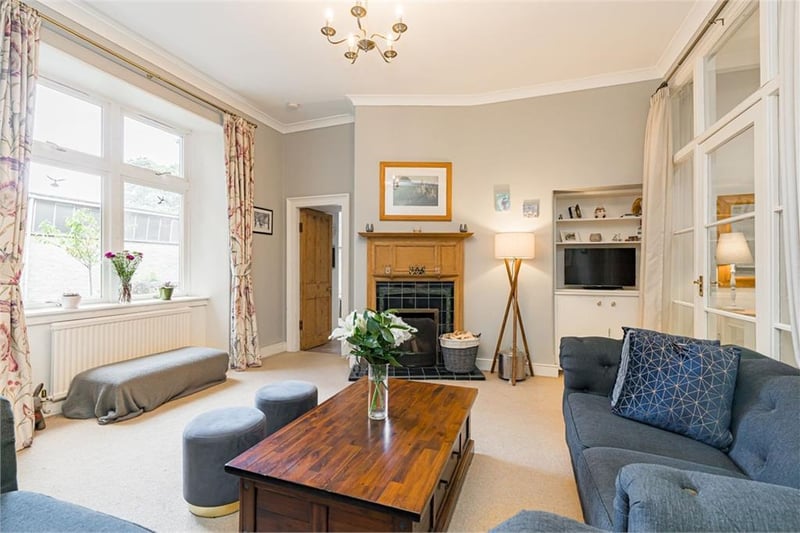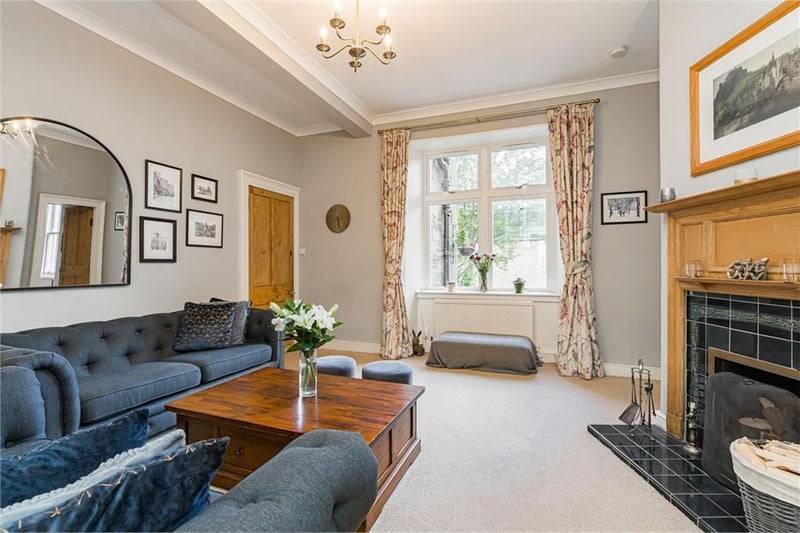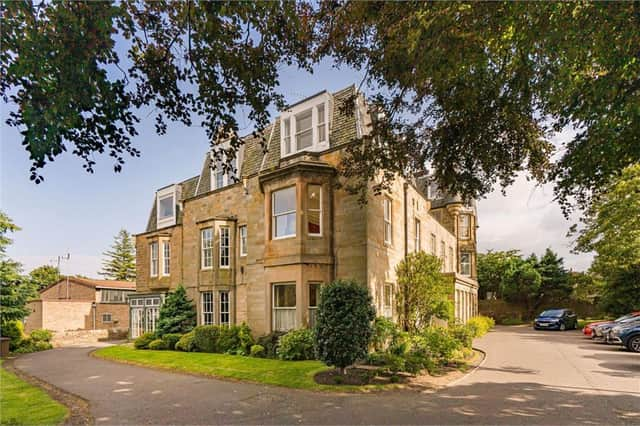In true walk-in condition, this superb home offers a wealth of character and charm, yet affords an elegant and stylish interior throughout, creating a fine balance of old and new.
The accommodation comprises entrance vestibule, generously proportioned lounge, stylish breakfasting kitchen, inner hall with access to the main communal stairwell, stunning and spacious master bedroom with floor-to-ceiling windows, second double bedroom again with floor-to-ceiling windows, tiled bathroom, and an external lightwell.
Externally, the mansion is set within extensive and beautifully landscaped walled grounds with communal store and basement. There is a tranquil seating area, vegetable patch and drying area, while ample resident’s parking is situated within the grounds and is accessed via a gated driveway.
On the market with Neilsons for offers over £290,000, more details can be found HERE.
