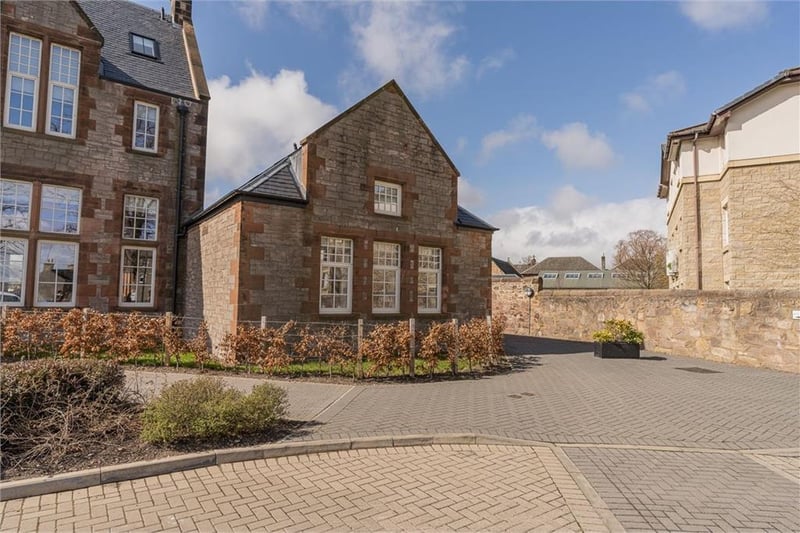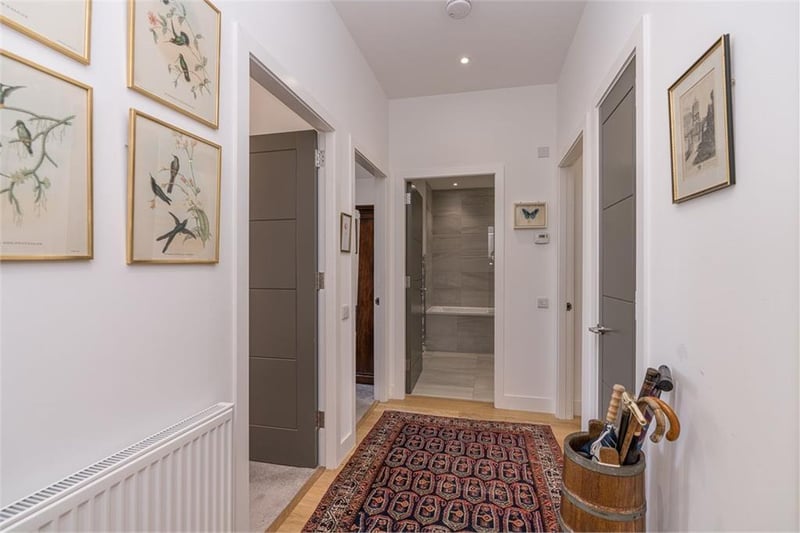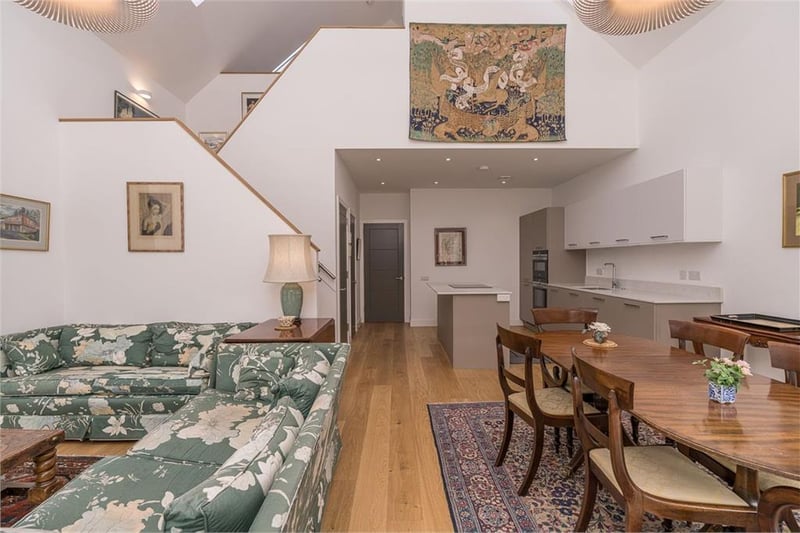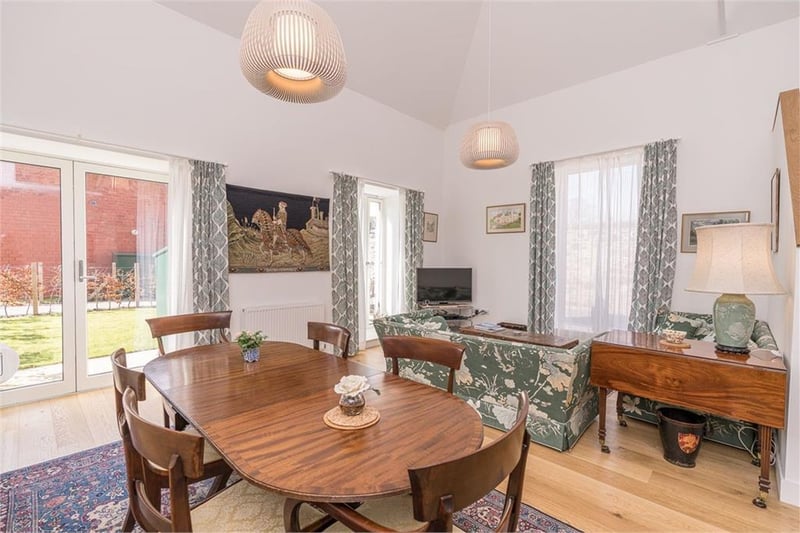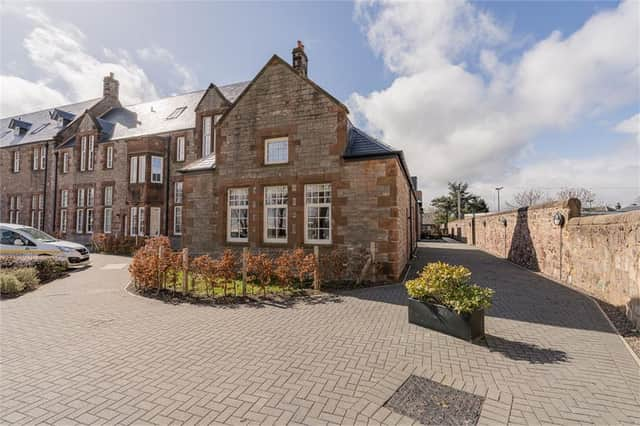The house has been completed to the highest of standards and on the ground floor comprises entrance hallway with useful utility room, open plan design lounge, dining room and kitchen with feature vaulted ceiling and French style doors to the garden, two double bedrooms and a bathroom.
A wooden staircase leads to a galleried landing with space for a home office set up and access to the large and bright master bedroom with two double wardrobes and an en-suite with walk-in double shower and skylight.
Externally, The Mews House enjoys its own fully enclosed garden to the rear, while there are large communal lawns to the front and rear and an exclusive parking space.
On the market with Aberdein Considine for offers over £420,000, more details can be found HERE.
