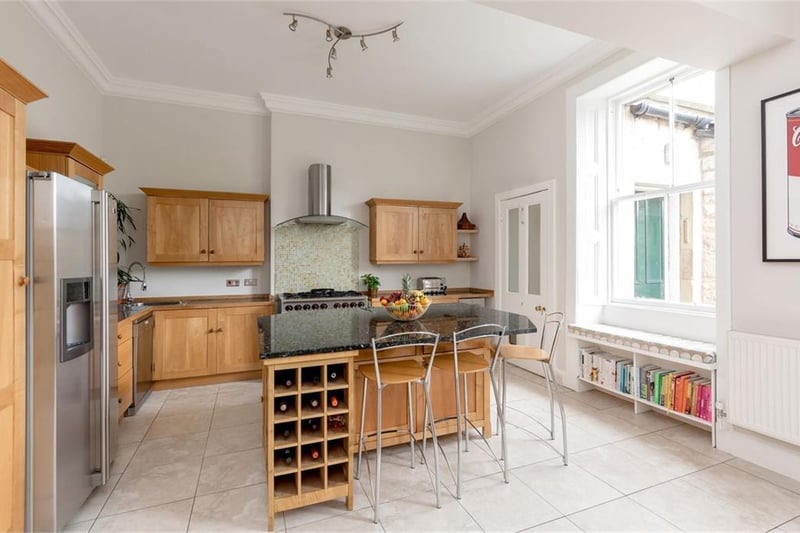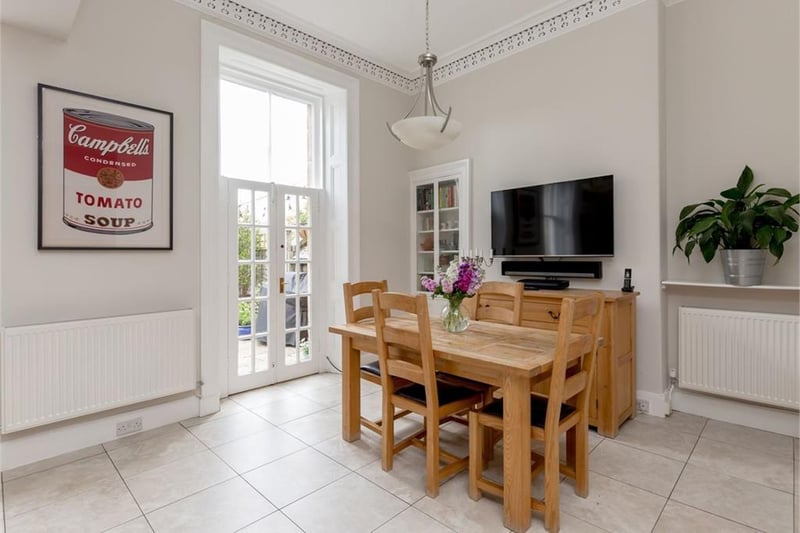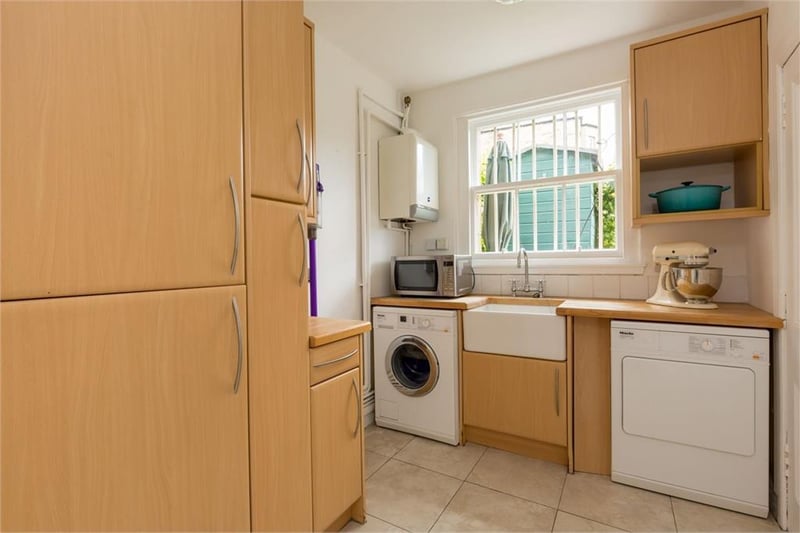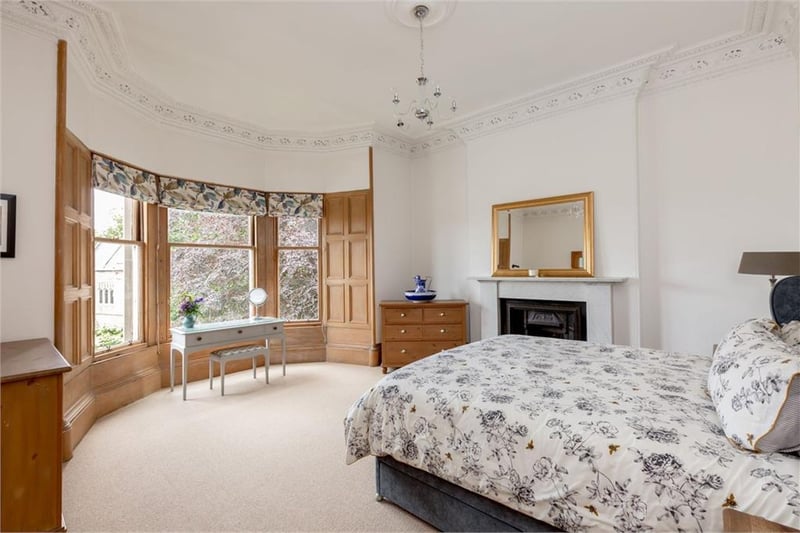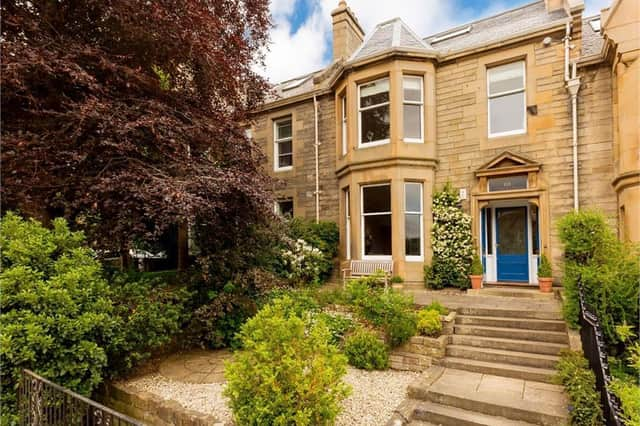The bright and spacious accommodation combines beautiful period details with modern features such as the large kitchen/dining room and the superb principal bedroom with en-suite shower room and dressing room.
The ground floor comprises an elegant sitting room with bay window and open fireplace, large kitchen/dining room with central island and French doors to the rear garden, utility room with pantry/WC, and further WC.
A staircase with a cupola over leads to the first floor landing and the principal bedroom with en-suite shower room and dressing room, two double bedrooms (one currently used as a home office), and bathroom, while the top floor features a further two bedrooms (one currently used as a study), and shower room.
Externally, the landscaped front garden benefits from morning sunshine, while the enclosed rear garden is west facing and slightly elevated so that there is sunshine on different parts of the garden all day.
On the market with Simpson & Marwick for offers over £860,000, more details can be found HERE.
A staircase with a cupola over leads to the first floor landing and the principal bedroom with en-suite shower room and dressing room, two double bedrooms (one currently used as a home office), and bathroom, while the top floor features a further two bedrooms (one currently used as a study), and shower room.
