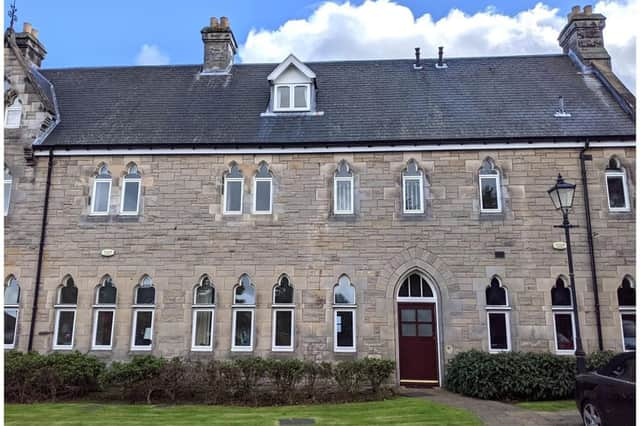The impressive property has exceptional storage and flexible accommodation over three levels, with the ground floor comprising vestibule, reception hall, modern WC, living room with stylish decor and focal-point fireplace, breakfasting kitchen with integrated appliances, dining room/double bedroom with direct access to outside, and a versatile single bedroom, currently arranged as a study.
Upstairs, the naturally-lit first floor landing connects to the master bedroom with large built-in cupboards and contemporary en-suite shower room, a modern three-piece family bathroom, and a flexible space, currently set up as a child’s bedroom, while a staircase to the second floor leads to another double bedroom, with built-in wardrobes, large walk-in cupboard, and inspiring views to Arthur’s Seat.
Externally, the property has mature communal gardens to the front and rear and benefits from private residents' parking and a shared bike store.
On the market with Gilson Gray for a fixed price of £380,000, more details can be found HERE.
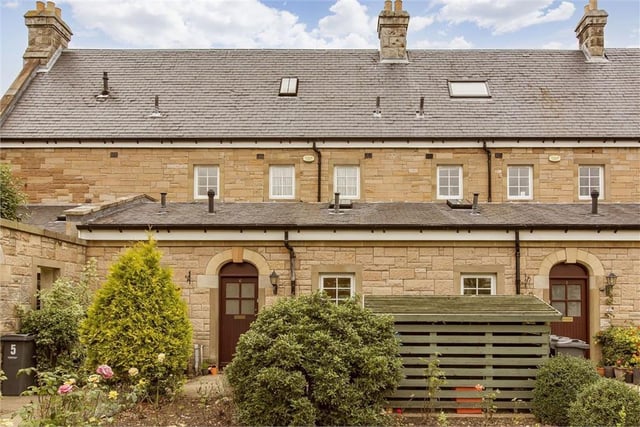
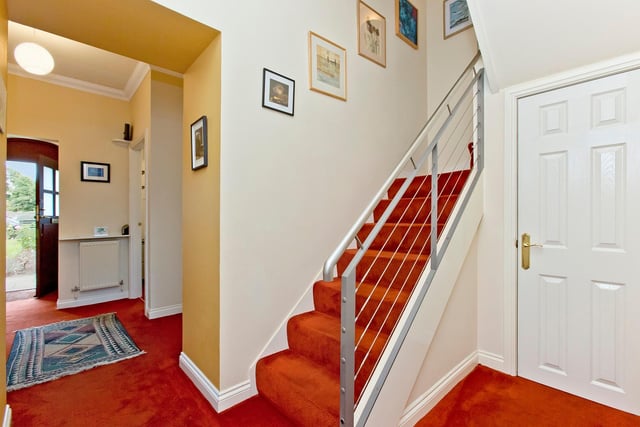
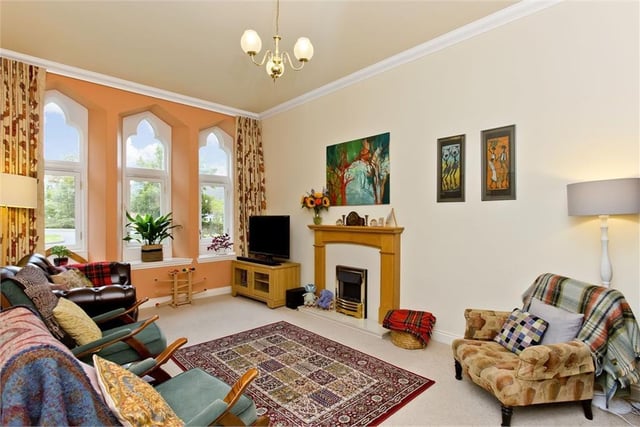
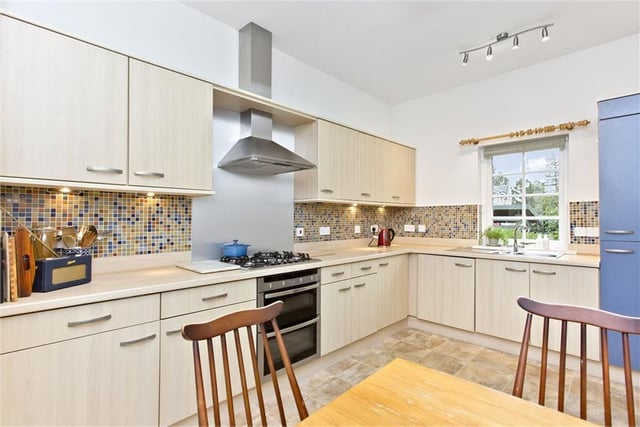
4. Mount Alvernia, Liberton
Arranged in an L-shape, the kitchen comes well-appointed with cabinetry and down-lit worktops, framed by mosaic splashbacks. Photo: Gilson Gray
