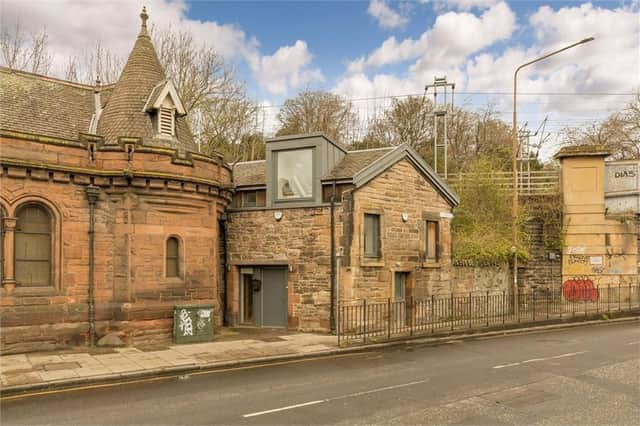The location is superb with excellent local amenities and is a convenient distance from the city centre and surrounding areas.
The accommodation is arranged over two levels, and on the ground floor comprises an entrance hall with storage cupboard, good-sized double bedroom, and a shower room, while the upper level features a spacious open plan living area with modern fitted kitchen, sitting room, raised dining area, and access to a private decked terrace.
On the market with Urquharts for offers over £275,000, more details can be found HERE.
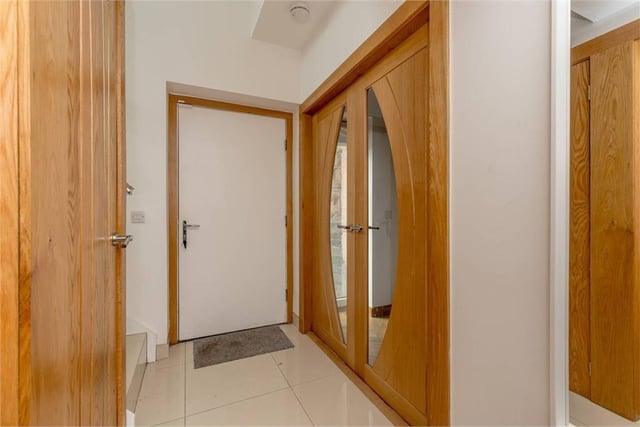
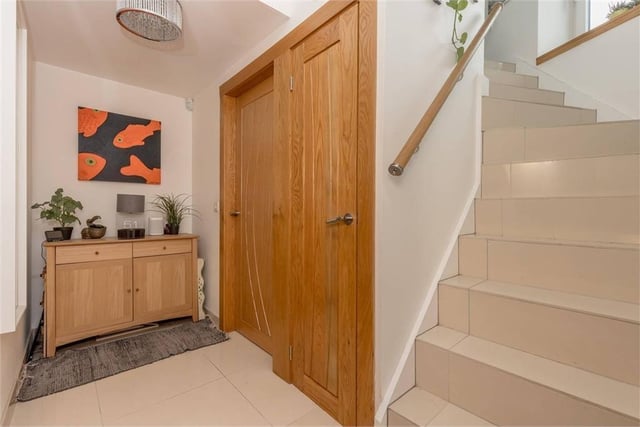
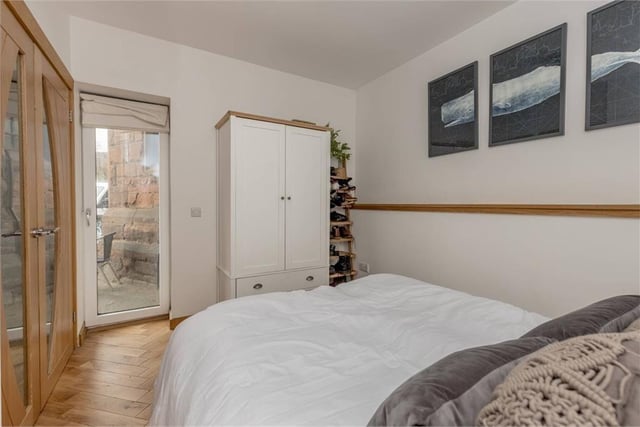
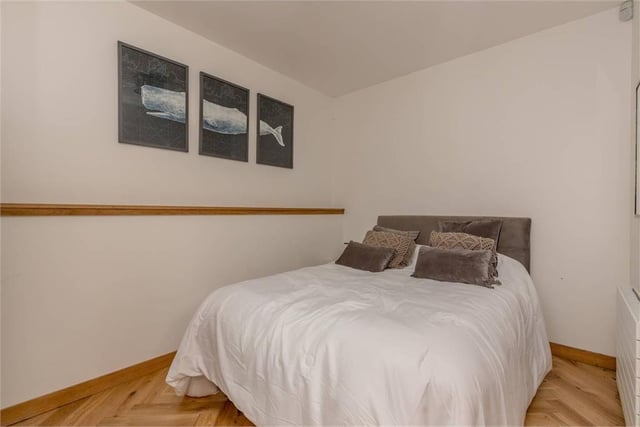
1 / 5
