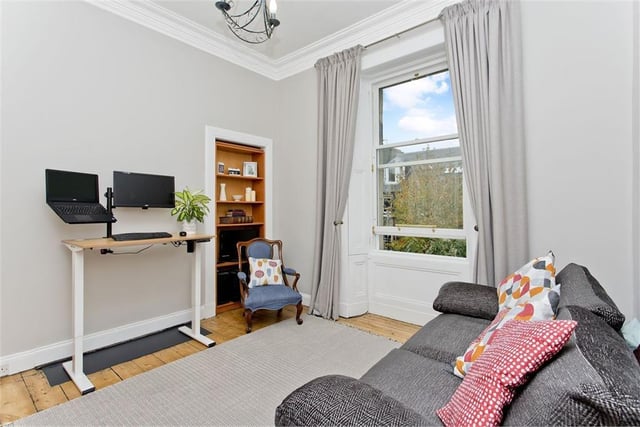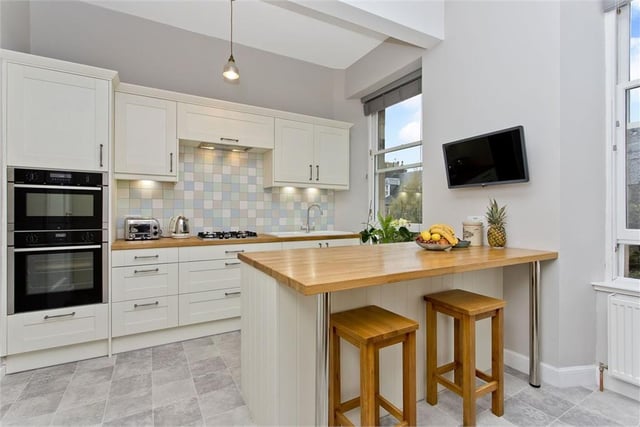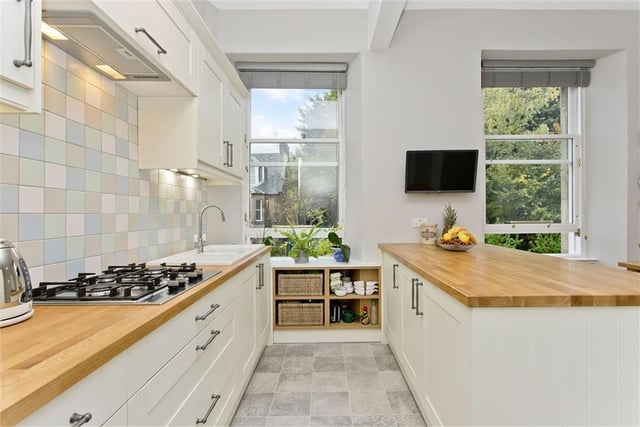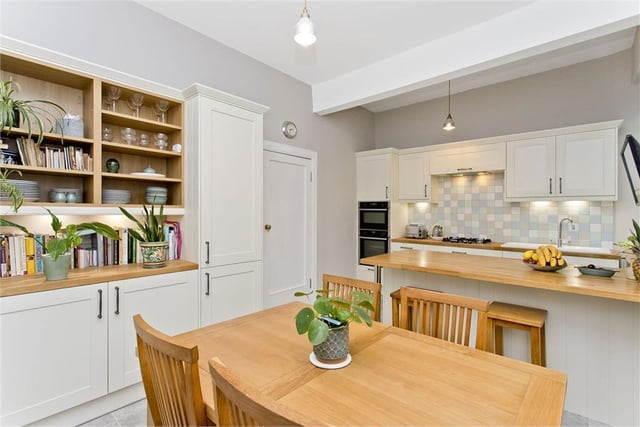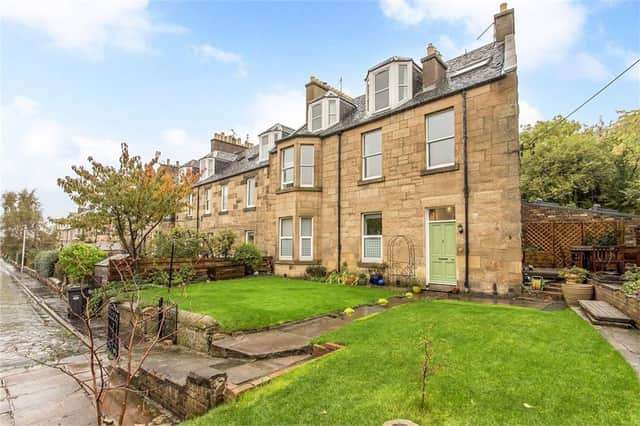The characterful property is accessed via a private ground-floor vestibule with stairs to the first floor which comprises entrance hall, living room with bay window, elaborate period details and feature fireplace, family room/fifth bedroom, fitted kitchen with integrated appliances and space for dining table and chairs, and a master bedroom with en-suite bathroom.
The upper floor features a further three bedrooms, each echoing the home's classical dimensions, a family shower room which matches the style of the en-suite, a separate WC, and a handy scullery with period feature fireplace and integrated appliances.
Externally, the home is accompanied by generous garden space to the front and side, mainly laid to lawn and bordered by mature shrubs, and also features a garden shed and decked dining terrace, while a private parking space is located to the front and on-street parking is conveniently unrestricted.
On the market with Gilson Gray for offers over £525,000, more details can be found HERE.
Externally, the home is accompanied by generous garden space to the front and side, mainly laid to lawn and bordered by mature shrubs, and also features a garden shed and decked dining terrace, while a private parking space is located to the front and on-street parking is conveniently unrestricted.
