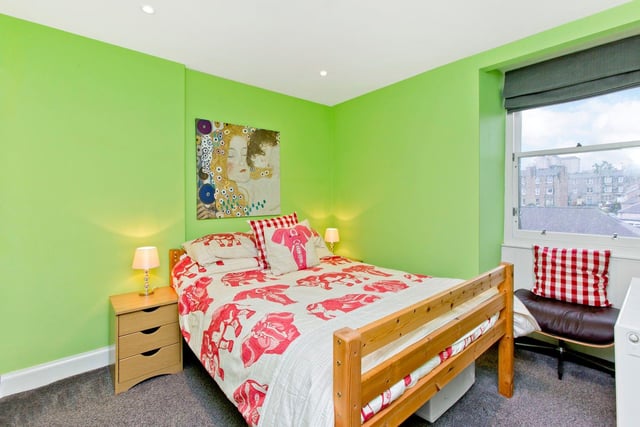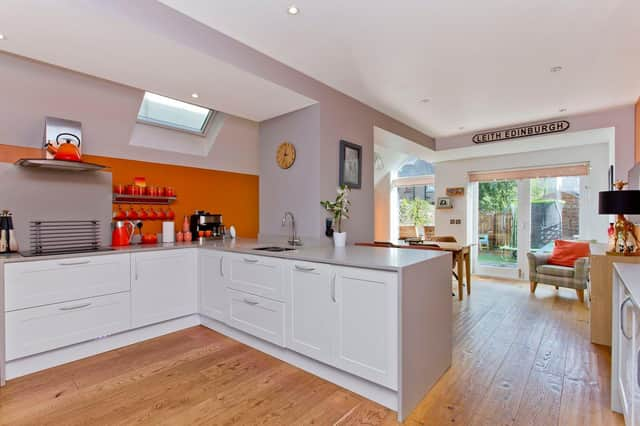Our latest Edinburgh property of the week, in conjunction with The ESPC, is a gorgeous family home in Leith with five bedrooms and three bathrooms.
The terraced house at 27 Rosslyn Crescent is currently on the market at offers over £730,000. The property offers wonderfully spacious and flexible accommodation over three floors, sure to appeal to any growing family, and was completely renovated in 2016. Tucked in a quiet cul-de-sac in Pilrig, overlooking a pretty public green, it’s easy to forget 27 Rosslyn Crescent is just over a mile from the heart of the capital.
Speaking about the property, a spokesperson for selling agent Watermans said: “The home’s attractive interiors and period charm are immediately apparent on opening the front door, where you are welcomed inside by a vestibule flowing through to a hall (with built-in storage), with both areas presented with stylish grey décor and eye-catching, monochrome flooring.
"The generous living room is situated to the front of the property and is fronted by a large bay window with a traditional panelled surround, capturing natural light and views of the adjacent green. The room is elegantly decorated and features beautifully detailed cornicing and a ceiling rose, a picture rail, handsome engineered wood flooring, and a homely fireplace flanked by an Edinburgh press with open shelving and hidden storage.
“The open-plan kitchen and dining room is situated in the extension to the rear of the house. The kitchen comes well-appointed with a wide selection of modern white cabinetry, framed by spacious grey Corian waterfall worktops and bold burnt orange décor. A breakfast bar offers an ideal space for morning coffee and socialising while cooking, and neatly integrated appliances comprise twin ovens (one with steam function), a microwave, a wine cooler and a dishwasher. Other appliances include a plumbed fridge/freezer featuring a water dispenser and an automatic ice maker, a sleek induction hob, and an extractor hood.
“Ample room is provided for a large dining table and chairs and additional furniture, and fabulous bi-folding doors open onto the garden, allowing the outdoors in and ideal for alfresco entertaining and dining during the warmer months! An adjoining utility room (with built-in storage and cabinetry) provides space for laundry appliances, which will be included in the sale.”
Moving onto the bedrooms, the spokesperson said: “The five good-sized bedrooms are arranged over the first and second floors. The principal bedroom, historically the drawing room, is particularly spacious and boasts many of the same period features as the living room below, such as a bay window with traditional panelling, cornicing, and an open Edinburgh Press. The remaining bedrooms all accommodate built-in storage, with bedroom two on the second floor boasting a cleverly designed wall of storage maximising the space on offer.
“A wash room can be found on each floor of the house – a four-piece family bathroom on the ground floor and shower rooms on the first and second floors. The beautifully styled family bathroom is presented with the same flooring as the vestibule and hall, soft grey décor, and stylish metro tiling, and includes a corner shower enclosure with a rainfall showerhead, a freestanding rolltop bath, and a traditionally styled WC-suite. The first-floor shower room is contemporary in design and features a high-quality steam shower, a WC-suite, an illuminated mirror, and cleverly designed storage, all framed by teal décor and white metro tiling.”
Stepping outside, the spokesperson added: “The home is accompanied by a low-maintenance front garden and a sunny southeast-facing rear garden, with the latter including an artificial lawn, a decked terrace, a patio, and a shed for outdoor storage. While, unrestricted on-street parking can be found on Rosslyn Crescent.”
To view this property, call Watermans on 0131 555 7055.
Speaking about the property, a spokesperson for selling agent Watermans said: “The home’s attractive interiors and period charm are immediately apparent on opening the front door, where you are welcomed inside by a vestibule flowing through to a hall (with built-in storage), with both areas presented with stylish grey décor and eye-catching, monochrome flooring.
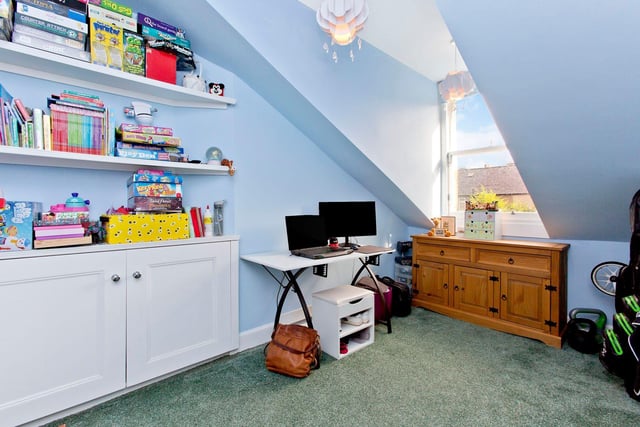
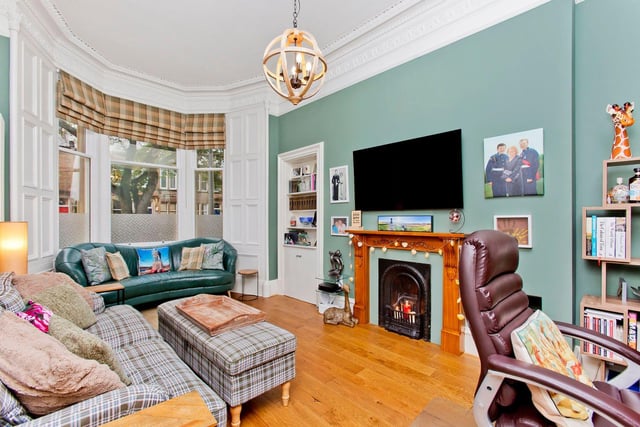
6. Living room
The living room is elegantly decorated and features beautifully detailed cornicing and a ceiling rose, a picture rail, handsome engineered wood flooring, and a homely fireplace flanked by an Edinburgh press with open shelving and hidden storage. Photo: ESPC
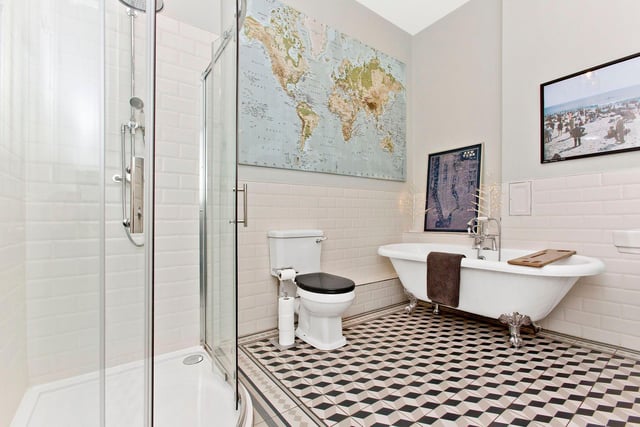
7. Another bathroom
The beautifully styled family bathroom is presented with the same flooring as the vestibule and hall, Photo: ESPC
