Listed townhouse with beautiful features hits the market in sought-after city location
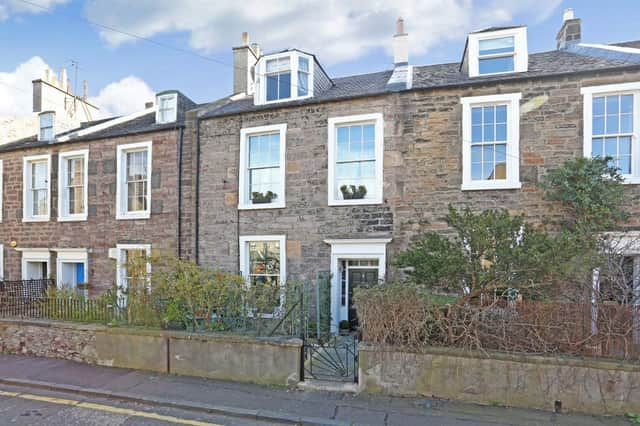

Julie Allan reveals how she transformed an ex-rental townhouse in the heart of Edinburgh into an elegant period house.
When Julie Allan and her husband, Rob Walker, were househunting in Edinburgh two and a half years ago, location was key.
Advertisement
Hide AdAdvertisement
Hide Ad“Bruntsfield is my favourite part of town,” says Julie. “It has everything – shops, cafés, a really nice mix – and you’re just ten minutes into the city centre.”
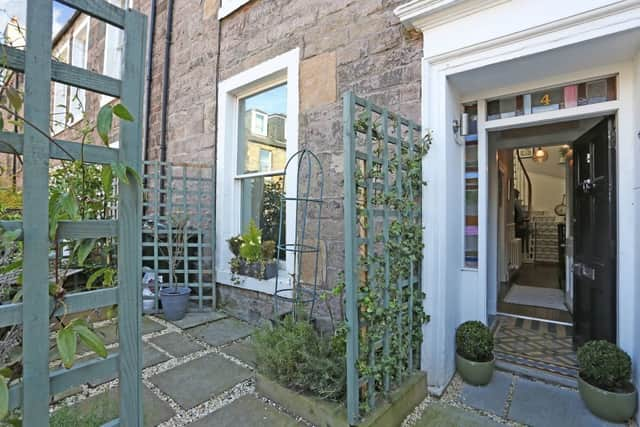

Picture: Warners
When they came across this four bedroom C-listed townhouse at 4 Gillespie Street, it was too good an opportunity to miss, although the property was in need of an overhaul having been rented for years.
Julie says there are benefits to taking on a project. “It’s something I love doing – and whatever a house looks like, you want to make it your own home.
Picture: Warners
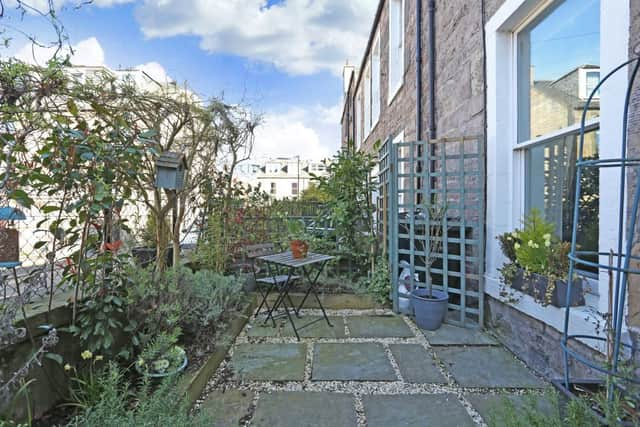

"When I walk in I’ve already painted the walls, put the curtains up and changed the floors in my head.
Advertisement
Hide AdAdvertisement
Hide AdWe haven’t done any structural work here – we didn’t need to as everything was there to work with. But it’s about the size of the rooms; you can’t beat the ceiling heights in Georgian properties, and the tall windows and lovely cornicing.”
Picture: Warners
The terraced house is arranged over three floors and has a private, west-facing front garden.
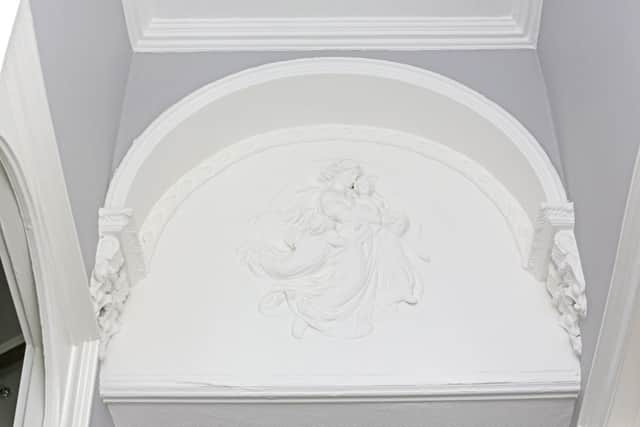

The living room and kitchen are on the ground floor with the master bedroom and dining room above and two more bedrooms and the family bathroom on the top floor.
Picture: Warners
The couple got the keys on 17 December – clearly not the best time to be ripping the interior fittings out and starting a project – so Julie simply painted the living room and put in some furniture and a Christmas tree so that the place looked more festive for their children, Bella, eight, and Oliver, ten.
Advertisement
Hide AdAdvertisement
Hide AdWhen it came to redesigning the interior, Julie chose a grey-toned colour palette that would add depth and interest to the rooms while also giving the period home a contemporary feel.
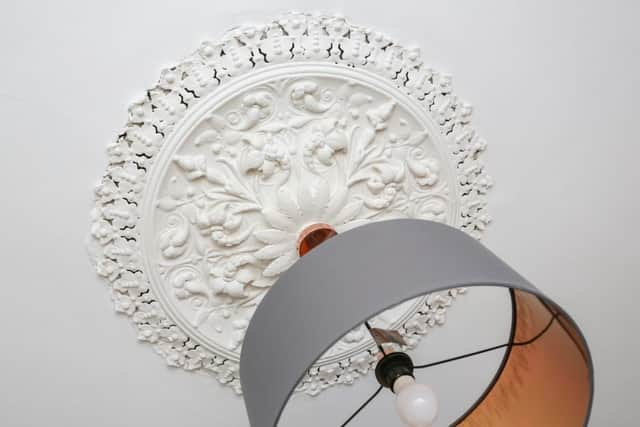

“I started with a dark grey paint in the living room and absolutely loved it, although everyone was looking at me a little horrified at how dark it was, but I could see it was going to work,” she says.
Picture: Warners
Having specified grey as the base colour to work from, she then chose a Laura Ashley wallpaper to complement this hue, realising that the room could take subtle pattern with its high ceiling and ornate plaster cornice detailing.
She sourced the fire surround from Gumtree and the overmantle mirror from a favourite local shop, Tippi on Bruntsfield Place.
Advertisement
Hide AdAdvertisement
Hide Ad“If you have a Georgian building, you have to respect that fact,” says Julie of her approach to the aesthetic, from the gentle palette and use of pattern to the elements she added that feel sympathetic to the period.
Picture: Warners
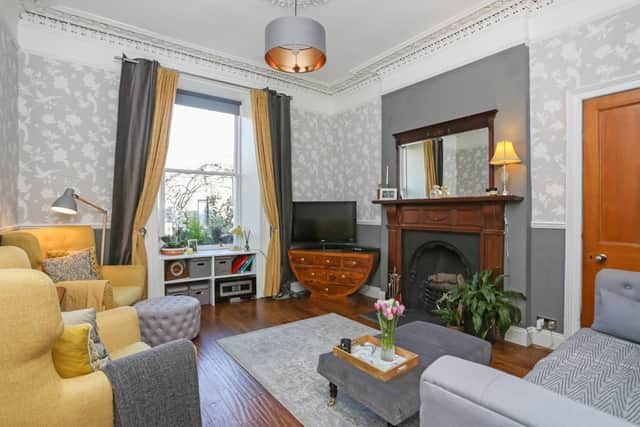

Oak flooring extends from the living room into the hallway. When redesigning the kitchen, Julie paired Shaker-style cabinetry with solid oak worktops.
She used the same timber to make the dining table, with wooden legs she sourced on eBay and then painted the same grey as the wall colour to create a sense of unity in the space.
Grey subway tiling forms a slender splashback behind the floor cabinets, with large profile grey tiling on the floor.
Picture: Warners
Advertisement
Hide AdAdvertisement
Hide AdThe couple ripped up the old carpeting on the staircase and painted the original stone stair, which Julie then finished with a patterned runner.
Given that the family didn’t need a fourth bedroom, Julie decided to use the second bedroom as a dining room, having set it up as such before doing any work to the house.
Picture: Warners
“We had an old table we’d brought from our last place and put it in there with some chairs, so this room felt like it should be the dining room from day one,” she says.
Again, Laura Ashley wallpaper adds a softer feel, as does the carpeting here, and the fire surround was made for this space by Julie’s uncle.
Picture: Warners
Advertisement
Hide AdAdvertisement
Hide Ad“I always think of a dining room with a fireplace and candles, so this was about working towards that look, and I painted the surround the same colour as the walls so that everything flows,” she says.
Period-style radiators were installed which add to the character of these rooms and feel right in a house of this age.
Picture: Warners
The bathroom is one of Julie’s favourite spots in the house, and was designed as a space to relax and unwind at the end of a day.
“If you’re going to have a bath in an old property like this, you’re going to have a nice roll-top bath,” she says, and this design is complemented by the tongue and groove wall panelling, which was unearthed below the previous white tiling.
Picture: Warners
Advertisement
Hide AdAdvertisement
Hide AdMeanwhile, the alcove that would once have housed the old water tank was shelved to create a display and storage area.
The house is now on the market and Julie acknowledges that whatever comes next for the family, there will no doubt be another project.
“I’ll be torn between having a quiet life and doing it again, but I love design,” she says, “and I love making places feel like home.”
Picture: Warners
4 Gillespie Street is for sale at a fixed price of £575,000 with Warners Solicitors.
Words: Fiona Reid