On the market: Tour a stylishly renovated flat in a desirable Edinburgh location
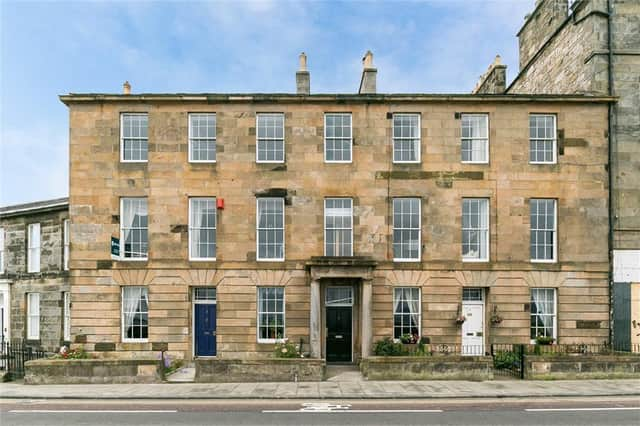

The stylish serenity of this Trinity flat belies the effort needed to drag it into the 21st century.
Emily Smoor and her husband, Simon Sumner, had a head start when it came to considering this two bedroom top floor flat at 7/5 Trinity Crescent in Edinburgh’s Trinity area just over two years ago as the couple had previously lived in the flat below.
Advertisement
Hide AdAdvertisement
Hide AdEmily and Simon had bought the downstairs property and transformed it completely, and then, as Emily says: “Just as we were leaving the other flat, this one became available.
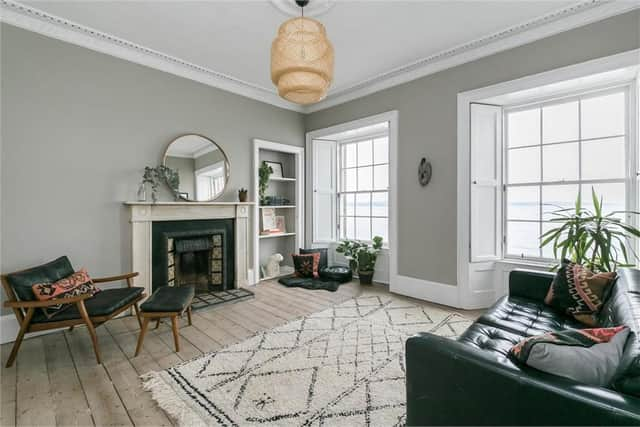

"It was a time capsule – the kitchen was from the 80s, but some of the rooms hadn’t been touched since the 50s. It hadn’t changed hands for years.”
While some people might have been put off by the thought of taking on such a substantial project, Emily and Simon had no such qualms.
Picture: Mov8
Emily is an interior designer and she and Simon develop properties together. This flat is their eighth project since their first back in 2011.
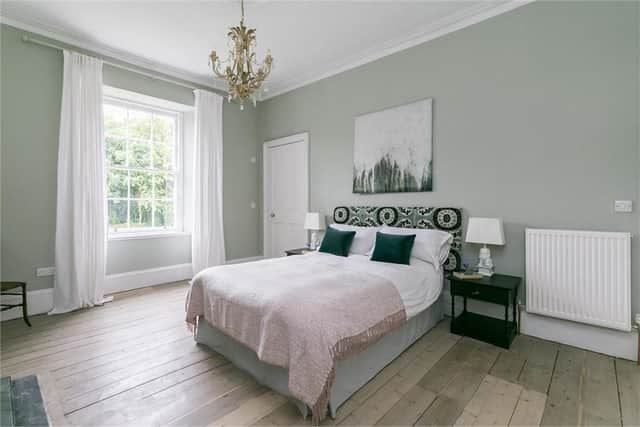

Advertisement
Hide AdAdvertisement
Hide AdThe couple have tackled each one in a hands-on manner – so hands-on, in fact, that when Simon snapped his Achilles tendon at a crucial point during this refurbishment, Emily had to step in and continue on site with the couple’s youngest child – then a baby – in tow.
“It’s definitely more challenging now having children,” she says. “I sometimes wish we had a team of people who could just go in and get things done, but it’s not like that.
Picture: Mov8
"This flat has been a labour of love; it’s been blood, sweat and tears.”
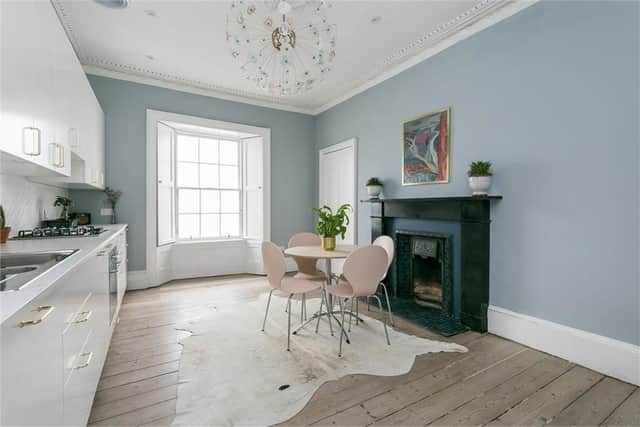

Having already refurbished the flat below, Emily and Simon knew what would work best with this space.
Advertisement
Hide AdAdvertisement
Hide Ad“One of the really special things about this flat is the location because you have uninterrupted views to the front over the Firth of Forth to Fife, while the back of the flat looks on to a bike path so you have these green wooded views,” says Emily.
These views guided one of the essential decisions the couple made when they shifted the kitchen from the back of the property to the front, gaining the sea view.
Picture: Mov8
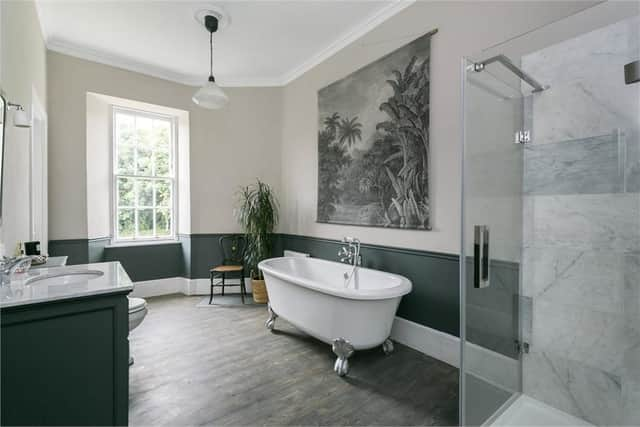

Now, both the living room and the dining-kitchen look over the Forth, while the two bedrooms and the bathroom sit to the rear, looking out to greenery.
The bathroom sits between the bedrooms and was originally two rooms, but having enjoyed the luxury of a larger bathroom downstairs, the couple removed the partition wall to form today’s spacious bathroom.
Picture: Mov8
Advertisement
Hide AdAdvertisement
Hide AdWhile these changes now feel fundamental to why this property works so well, shifting the kitchen impacted on the timescale as it took almost two years to get the building warrant.
But now, as you arrive into the hallway, the social spaces lie on one side and the bedrooms on the other, so the layout feels natural, as if it should always have been this way.
Picture: Mov8
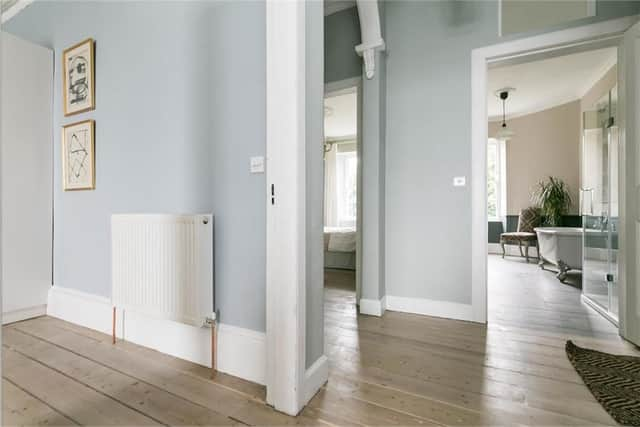

Emily founded her interior design business, Fantoush, in 2011, and traces her love of interiors back to her childhood.
“My father is a retired architect and I learned about the workings of a building from a young age,” she says.
Advertisement
Hide AdAdvertisement
Hide Ad“My parents bought a 17th century house that was dilapidated, but with his background my dad understood the mechanics of it. There are so many small jobs you can do yourself.”
When designing a property for sale, Emily is just as passionate about colour, detail and finish as when working for a client, right down to styling the spaces with individual and bespoke touches.
Picture: Mov8
“I don’t believe in decorating everything in magnolia to sell a property,” she says. “Each property has a personality, and it’s difficult to find that when everything is white or magnolia.”
Here Emily was guided by the natural light and the grandeur of this Georgian flat – grandeur reflected in the generous roof heights and elegant period details. And the inspiration didn’t end there.
Picture: Mov8
Advertisement
Hide AdAdvertisement
Hide AdAfter posting a photo of the existing kitchen on Instagram, one of her friends, fashion designer Rowan Maginnis, designed a collection around the colour scheme of the space for her label, Rowanjoy, and did a photoshoot of the pieces in the room.
As Emily explains: “Although the décor was completely decayed, the colours were really beautiful with this 50s pale, powdery blue and with the doors and woodwork in pale pink and floral wallpaper.
Picture: Mov8
"That’s why I chose the colours I did for this kitchen, using Porcelain V by Paint & Paper Library for the walls, which is a soft blue-grey with a lavender tone, and then spraying the dining chairs in Setting Plaster, a soft pink from Farrow & Ball.”
Matt white kitchen cabinetry from Ikea is combined with herringbone tiling on the splashback, adding interest and texture.
Picture: Mov8
Advertisement
Hide AdAdvertisement
Hide AdTwo of the floors had to be replaced, but elsewhere the original timber was stripped back, and the couple used an ebonising process to ensure that each plank of wood retained its authentic period character.
In the bathroom, Emily made the most of the generous proportions by adding a large shower enclosure and a freestanding claw-foot tub.
She installed the dado panelling, which was painted in Down Pipe, as was the marble-topped vanity unit. The walls are painted in Elephant’s Breath.
Picture: Mov8
But there were a few unexpected challenges along the way for the couple. The ceiling in the second bedroom had been lowered by 60cm.
Advertisement
Hide AdAdvertisement
Hide Ad“We knew it was hiding something, but it’s such a grand flat we didn’t want to have one inferior room with a lower ceiling,” says Emily.
Sure enough, they discovered that the original ceiling was bowed by around half a metre, so both had to come down in order that the original ceiling height could be reinstated.
Every space in the flat has been as carefully considered, from the little study off the living room where Emily used a textured grasscloth-effect wallpaper, to the cloakroom off the hall, which Emily transformed with lush green foliage wallpaper.
Picture: Mov8
Even the ceiling light in the dining-kitchen is a one-off – an Ikea hack made by Emily and inspired by an agate sputnik chandelier she spotted in a shop in Paris, while some of the artworks displayed here are also by Emily, who took up oil painting a few years ago.
Advertisement
Hide AdAdvertisement
Hide AdNow that this property is on the market, Emily is preparing for a very different project – transforming a one bedroom flat into an Airbnb and embracing an aesthetic packed with colour, pattern and texture.
Picture: Mov8
“I’m really proud of this flat and what we’ve achieved with it,” says Emily. It may have been a labour of love, but the result is an interior that balances classical design elements with inspired touches.
7/5 Trinity Crescent is on the market at offers over £280,000 with Mov8.
For more information on Emily’s work, visit her website.
Words: Fiona Reid.