Prestige viewing: Favourable outlook for modern living
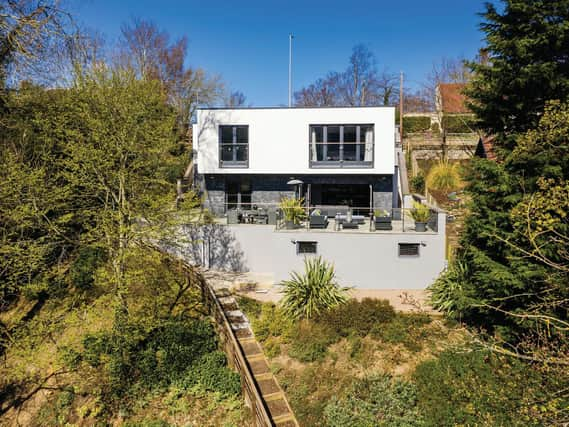

The newly completed house at 19 Lanark Road West is something of a hidden gem on the fringes of Edinburgh
Set below road level, there is not a lot to see from the public side of things. Only when you enter through the front doors of the four-bedroomed property do you get the full scale of what has been created.
Advertisement
Hide AdAdvertisement
Hide AdThe huge main living area is totally open plan, with different ceiling heights in the kitchen and living areas. A splendid architectural spiral staircase provides a focus for the space – until you reach a bank of doors which fold back to reveal the spectacular view.
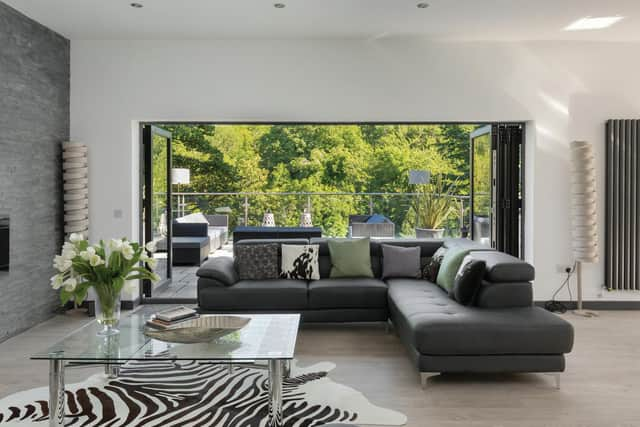

Set high above the Water of Leith, with screening on both sides from mature trees, the plot’s landscaped garden is spread out before you. A vast sun terrace leads to a path which snakes its way downwards to the water’s edge.
It is easy to see why the couple who designed and built the house decided to call it The Aspect.
Andrew Laing and June Russell were living in a mews house they had designed themselves in the New Town when they spotted their next project further afield.
Advertisement
Hide AdAdvertisement
Hide AdRussell says: “The plot at Lanark Road West came with planning permission for a fairly ordinary house, but we realised there was extra unused space in the design, so we extended back to create a much larger kitchen, a utility room, a study and an extra WC.
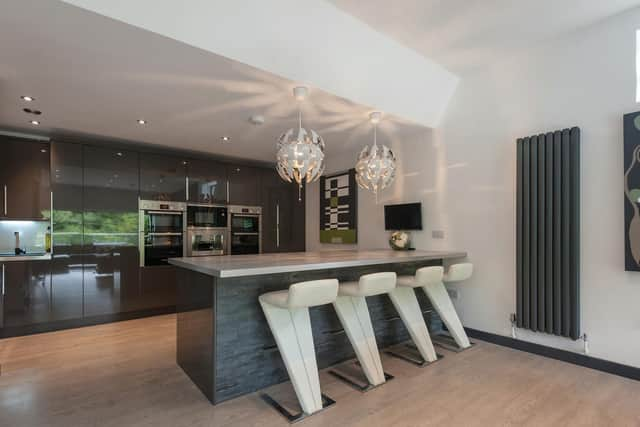

“But the design was really about making the most of the outlook, the way the land tumbles down to the water.”
The vertiginous nature of the site meant it wasn’t a straightforward build. Laing recalls: “When my dad saw the empty site, he said: ‘That’s not a building plot, that’s a ravine.’
“There was a three-metre drop from the road to bring materials on site and the house’s foundations dug another four metres down, so it was a huge hole to contend with. That is why it took 15 months to build.”
Advertisement
Hide AdAdvertisement
Hide AdThe finished house is open, light and airy. The ground floor encompasses the kitchen with breakfast bar, a sitting room, dining area and second seating area. Outside, the south-facing terrace has space for another range of sofas, and a full dining table, to make the most of the sunny aspect.
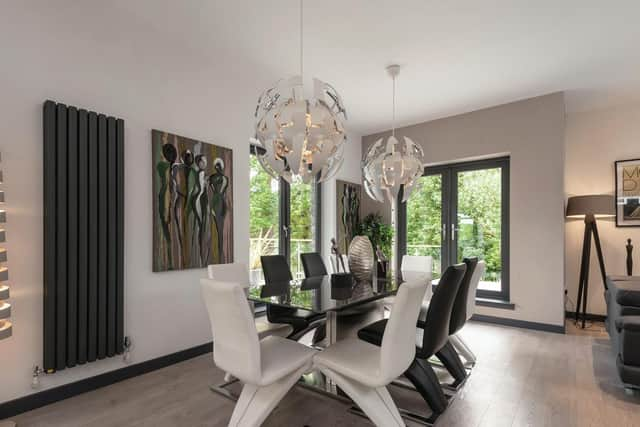

Upstairs, there are four bedrooms, two with ensuite bathrooms and Juliet balconies opening to the front.
Russell says: “The garden was a blank canvas, especially after being churned up by the building work. It really needed structure but we had to deal with the slope, so we have created different levels of lawn, shrubs and planting, all of which are low maintenance.”
The rest areas at every turn of the garden’s path provide places to take a breather and appreciate the view on the way back up.
Advertisement
Hide AdAdvertisement
Hide AdThe land includes 300 metres of the Water of Leith’s bank, and the property has fishing rights.
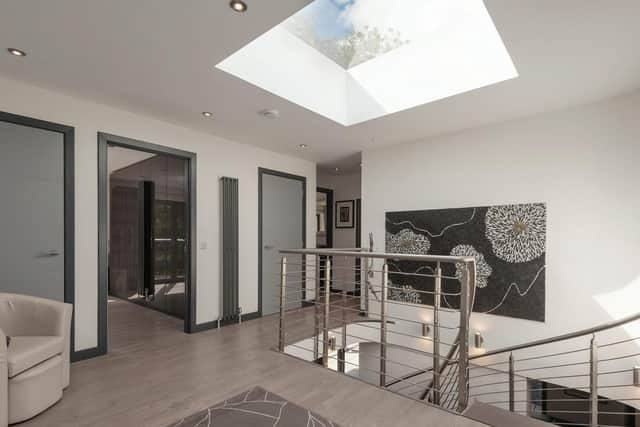

The Aspect offers extra space including a full-head-height cellar and workshop tucked underneath the ground floor. The cellar could be easily converted, Russell observes: “It would make a lovely gym”.
As it is, The Aspect is a unique property. Laing concludes: “I really don’t think there is anything else like this anywhere in Edinburgh.”
The Aspect is priced at offers over £950,000. For more information, telephone Neil Scott at Knight Frank on 0131-222 9600.