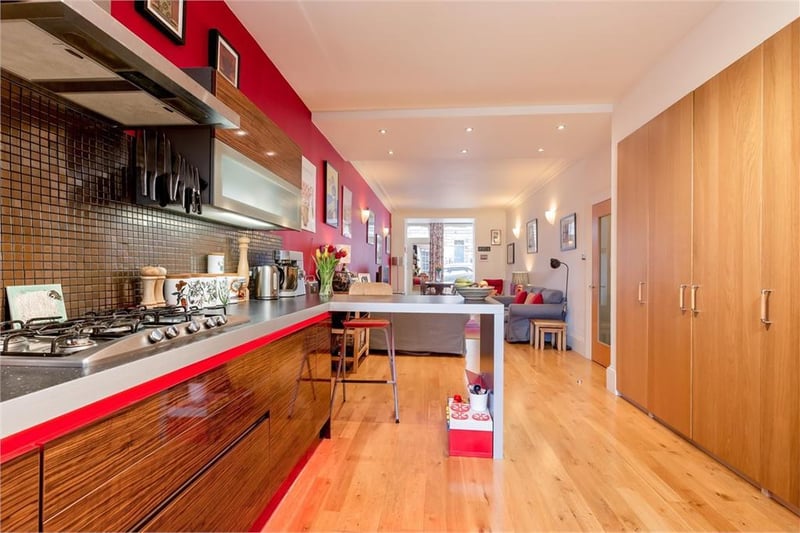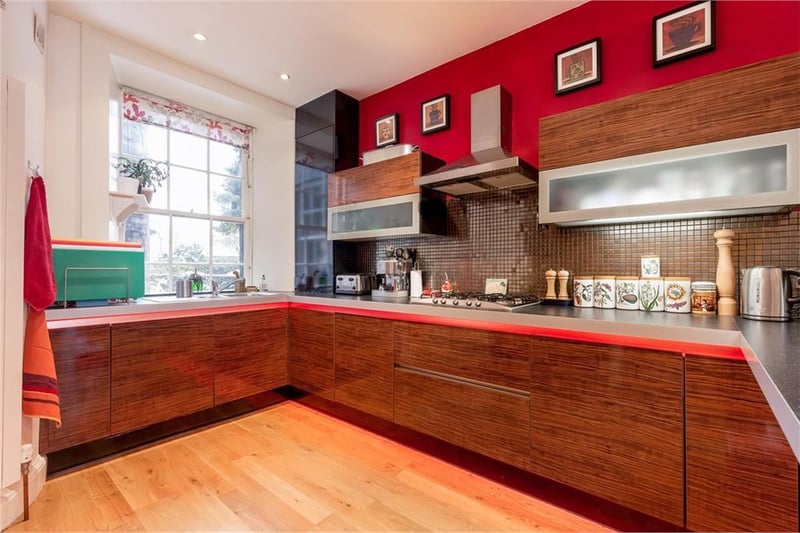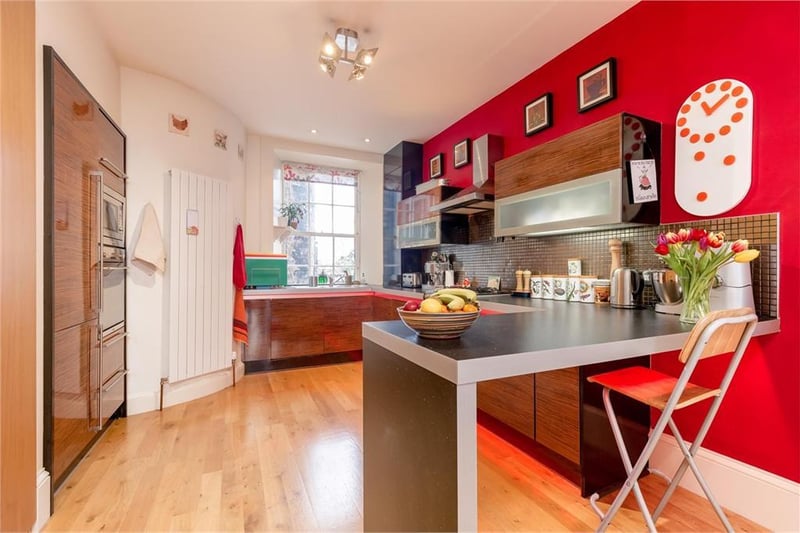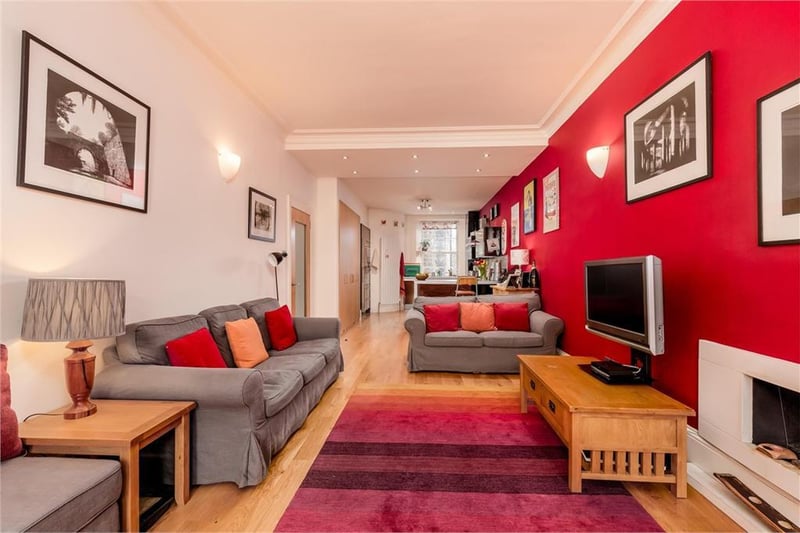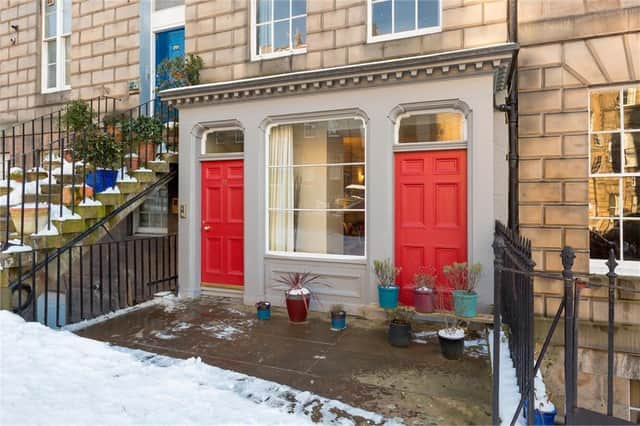When the flat was modernised, it was undertaken to the highest specifications and standards and it remains in excellent condition, and is packed with quirky and original design features, such as the curved stone staircase.
The ground floor comprises an entrance vestibule and an open plan lounge, kitchen and dining room which stretches from the front to the back of the building, with a picture window to the east where the shop would have been.
Down the circular stone stairs to the basement level and a pleasant and unusual hallway which leads to three double bedrooms. The master has a ‘dressing room’ style hallway, lovely en-suite bathroom and a home office/study, while the second has a walk-in dressing room and a door that leads out to a secret walled courtyard. Bedroom three is an attractive space with a curved wall and fitted wardrobes. A fully tiled shower room completes the accommodation.
Externally, there is a cellar off the basement area which belongs to the flat and there is also a hidden small walled courtyard, accessed from bedroom two.
On the market with Rae, Reid & Stephen for offers over £515,000, more details can be found HERE.
