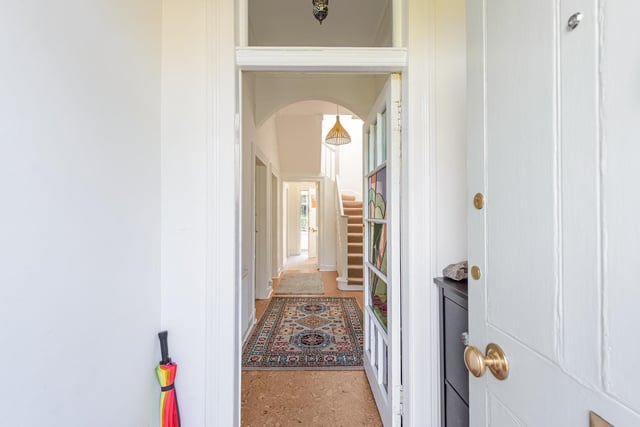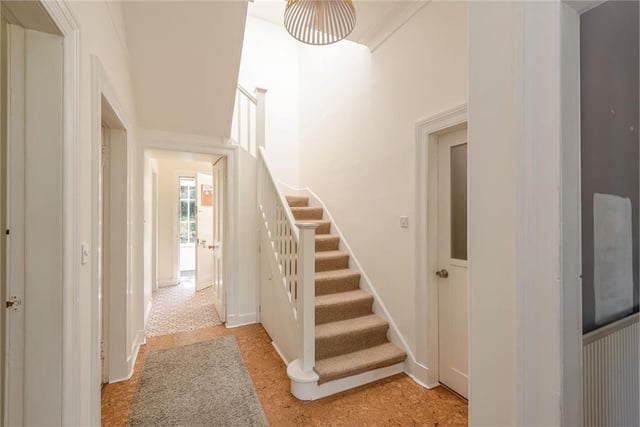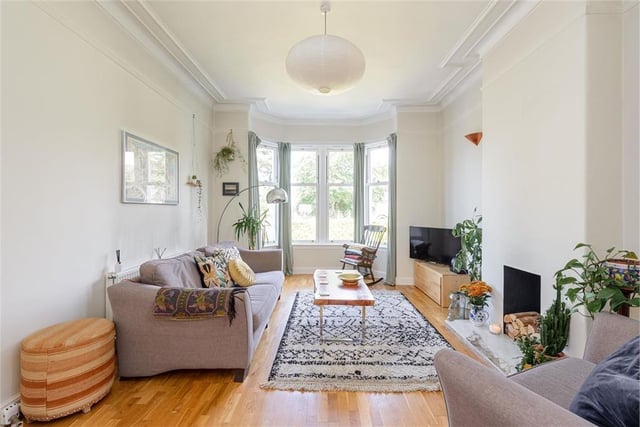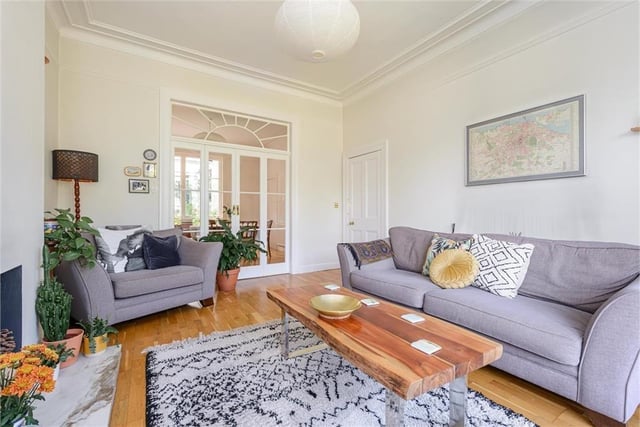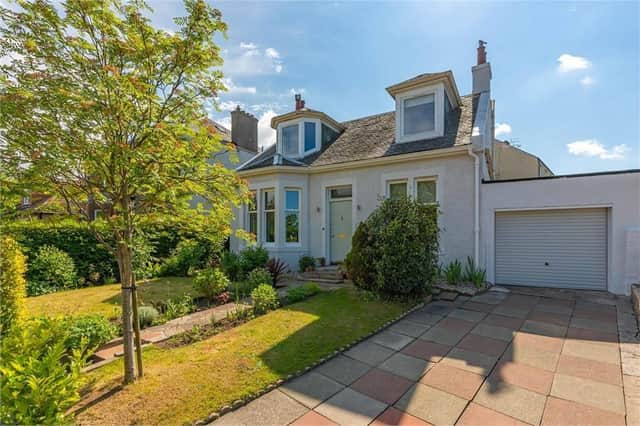The house enjoys a wealth of traditional features including ceiling cornicing, high ceilings and wood flooring, allied with contemporary styling and design.
The ground floor accommodation comprises entrance vestibule, hallway, striking lounge with bay window and bi-folding glass doors to a spacious dining room, lovely sun room with access to the rear garden, fitted kitchen with range of modern units and appliances, double bedroom, and a family bathroom, while the upper level features two spacious double bedrooms, both with storage, and a WC.
Externally, the gardens are beautifully tended and mainly laid to lawn with well stocked flower borders and a mature cherry blossom tree, while a driveway provides off street parking and leads to the large tandem style garage with power, light and door to rear garden.
On the market with Aberdein Considine for offers over £490,000, more details can be found HERE.
