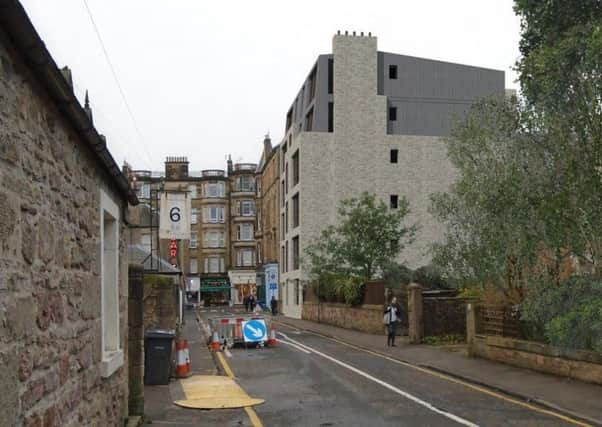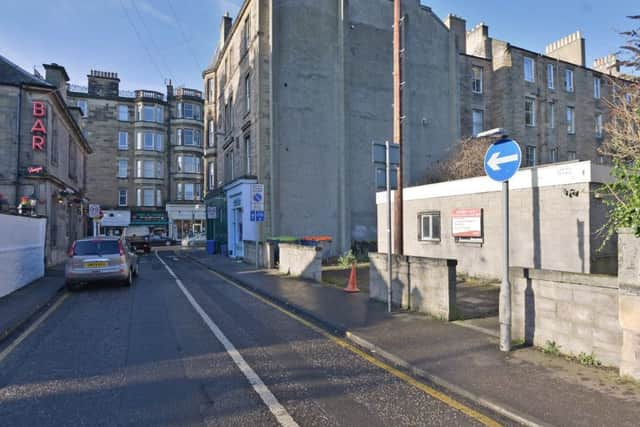'˜Bog-standard' design for new flats to replace toilets


The architects say the design of the 11 flats in Canaan Lane – which have not yet been granted planning permission – will “provide a positive architectural contribution to the distinctive character of the area”.
But residents and businesses believe the modern design and height of the block will jar with the traditional stone facades of the surrounding buildings.
Advertisement
Hide AdAdvertisement
Hide AdGeoff Cantley, from Morningside Community Council said: “The concern with this development is that it will not go down too well with residents in the area. It doesn’t respect the adjoining buildings they’re looking to – you would expect a compromise in this sort of situation.


“We understand the need for housing everywhere in the country and particularly in Edinburgh but you would expect a compromise in terms of the height of the development. The east elevation reveals the sheer height and bulk of the development.
“I expect there will be objections principally by those who will be adversely affected by having their sunlight cut.”
The six-storey block of 10 two-bedroom and one three-bedroom flats would have space for shops on the ground floor.
Advertisement
Hide AdAdvertisement
Hide AdMoves to revamp the 1960s public toilets have been welcomed after they were closed by the council in 2015 but local resident Morag Wright also questioned the design.


“I’m not particularly keen on this style of architecture and would prefer if it didn’t exceed the height of the current adjacent tenements,” she said.
“There is also an issue of parking. Canaan Lane is a narrow but busy road already with quite a few flat blocks which have a few spaces outside each but – where is the parking allowance for 11 more flats?”
The building would sit opposite the legendary traditional pub, Canny Man’s, and on the edge of the conservation area.
Advertisement
Hide AdAdvertisement
Hide AdLocal Green councillor Melanie Main said: “I am very concerned at the scale of the proposed building abutting the traditional tenement in a street with such classic and beautiful old houses.
“This block seems to dominate, towering over this much loved historic street.”
LDN Architects, which is behind the plans, did not respond to requests for comment.