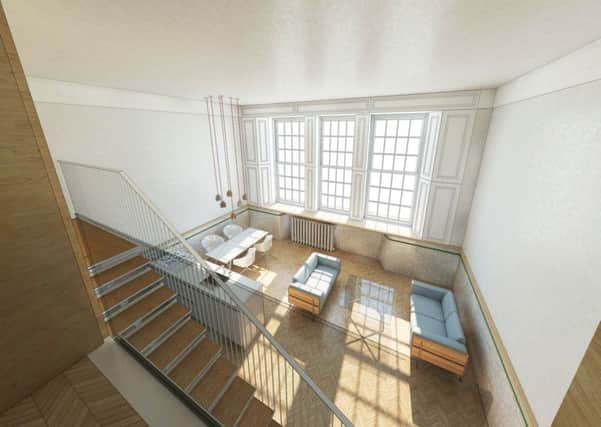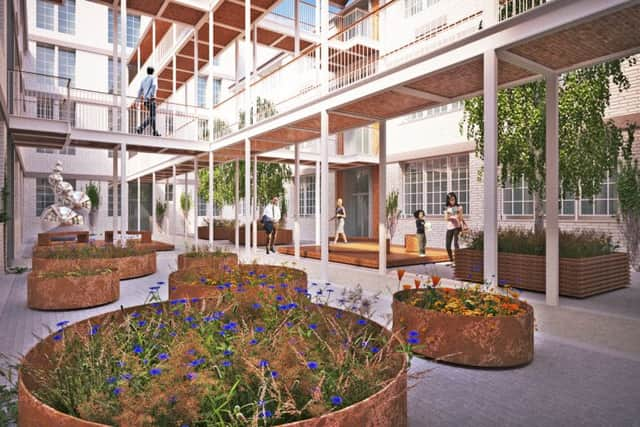Boroughmuir High School restoration images revealed
This article contains affiliate links. We may earn a small commission on items purchased through this article, but that does not affect our editorial judgement.


Designs show an open courtyard with a series of walkways - alongside the conversion of large classrooms into dramatic split level mezzanine apartments.
The artist’s impressions come as pupils from the school in Viewforth prepare to move into a new £35 million campus in Fountainbridge next year.
Advertisement
Hide AdAdvertisement
Hide AdDOWNLOAD THE EDINBURGH EVENING NEWS APP ON ITUNES OR GOOGLE PLAY


David McGrath, managing director of Cala Homes (East) - who are behind the proposals - said: “We are at the very earliest stages of the process and will be consulting widely with the local community.
“While we believe we have come up with a sympathetic restoration plan which will enhance an already thriving area, there is a long way to go and we want to seek the views of local people.
“The upcoming public consultation event will be a chance for anyone interested to see these proposals in more detail and to help shape the final application we will submit.
Advertisement
Hide AdAdvertisement
Hide Ad“Our team are proud to be involved in such an exciting project and we fully appreciate what a privilege it is to redevelop such a much-loved city landmark. We believe the plans we have outlined fully do that justice.”


He added: “We are delighted this process is bringing real, tangible, long-term benefits to the area and we believe the creation of high-quality new homes will further enhance this part of Edinburgh.
“In the meantime, it makes sense for us to be starting the journey through the due and proper planning process and we are working towards having a full and formal planning application submitted later this year.”
Initial proposals outline how the building could look when restoration work is completed, with a landscaped central courtyard providing an eye-catching focal point.
Advertisement
Hide AdAdvertisement
Hide AdDevelopers said their blueprints also demonstrated how the mezzanine apartments, sprawling across three floors, would “fully respect the impressive full-length windows throughout the building”.
The full plans will see a separate annexe building converted into affordable housing, alongside a new apartment block of affordable one and two bedroom flats.
In total, 87 mezzanine apartments and 28 affordable homes will be created.
A public exhibition will take place on June 17 and 18 at St Oswald’s Hall in Montpelier Park, from 3pm to 7pm and 9am to 1pm respectively.