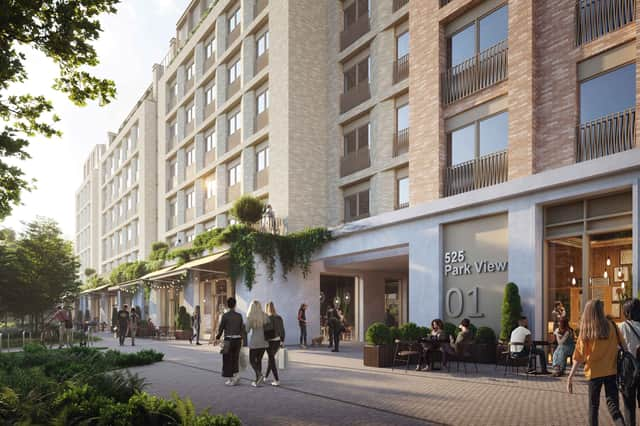Edinburgh planning: Developer saves £2 million after challenging council on coin toss decision
and live on Freeview channel 276
Developers behind plans for hundreds of new Edinburgh flats have escaped having to pay an extra £2m to the council after complaining that their contribution local education infrastructure had been decided on the toss of a coin.
Artisan Real Estate bosses had suggested a legal challenge could be made against the authority for leaving the fate of their application up to chance. The plans were brought back before councillors for reconsideration this week and granted permission again – but this time with a £1m education contribution instead of £3m.


Advertisement
Hide AdAdvertisement
Hide AdThe plans will deliver 256 low-carbon flats at 525 Ferry Road, 70 per cent of which will be for social rent with a quarter of the homes affordable. The existing office block will be demolished to make way for the development, which will include several commercial units and a large central communal garden.
Councillor Neil Gardiner, who previously backed a £3m contribution, said as the hearing was re-run on Wednesday, March 13, he had looked at the plans “with fresh eyes” and would “park my view on the education provision”.
The increased sum was approved by a coin toss last time after councillors voted 4-4 between the two options. Convener Hal Osler, one of three in favour of rejecting the planning application altogether, waived her casting vote, leaving the outcome to be decided by the toss of a coin.
Developers then said the decision “could delay or put in jeopardy the delivery of this much needed housing” and wrote to council chiefs saying the process was considered to be “procedurally flawed due to the decision being made on the toss of a coin”.
Advertisement
Hide AdAdvertisement
Hide AdIn an email to councillors chief planner David Givan argued there was a “basis for decision making to be made in this way” but added there was “ambiguity in the process which could result in the decision being legally challenged”.
Council planner Elaine Campbell told the committee: “We have received a letter from the applicant who sought legal advice and they had reviewed the position in terms of standing orders and council procedures and they consider that it is unclear whether that was an appropriate manner in which to take a quasi judicial process. So, to safeguard the council, to safeguard the committee, we have brought the application back to committee to be considered in it’s entirety again.”
Moving to reject the plans, Cllr Osler said while being “very supportive of having accomodation here” she remained concerned about the proposed height of the development and “how it has been organised on the site”. She said: “I do remain concerned that a number of individuals who are moving into this site will have reduced amenity and we can do better – there is room within this site to do other things.”
Green councillor Chas Booth noted “serious concerns” raised by the council’s environmental protection officers who recommended rejection of the plans “in the strongest terms” due to “significantly affected” residential amenity. He said: “It is highly unusual we get that level of consultation response. We would be unwise to ignore it.”
Advertisement
Hide AdAdvertisement
Hide AdThe committee voted 8-2 in favour of granting planning permission with a £1m contribution towards education infrastructure.
Commenting Artisan Real Estate’s ’s Regional Director for Scotland David Westwater said: “This is a hugely exciting opportunity to breathe new life into an underused site, whilst ensuring its long-term future by bringing a new sustainable community to an accessible city centre location.
“We are also fully aware that we have the responsibility to ensure that our developments exceed all current environmental standards, setting new benchmarks for smart, sustainable living whilst providing a high quality of internal and external space. Our proposals have been guided by low-carbon design and encompass a mix of apartment sizes and layouts, led mainly by residential as well as much-needed affordable housing and other complementary commercial uses.”
Comment Guidelines
National World encourages reader discussion on our stories. User feedback, insights and back-and-forth exchanges add a rich layer of context to reporting. Please review our Community Guidelines before commenting.