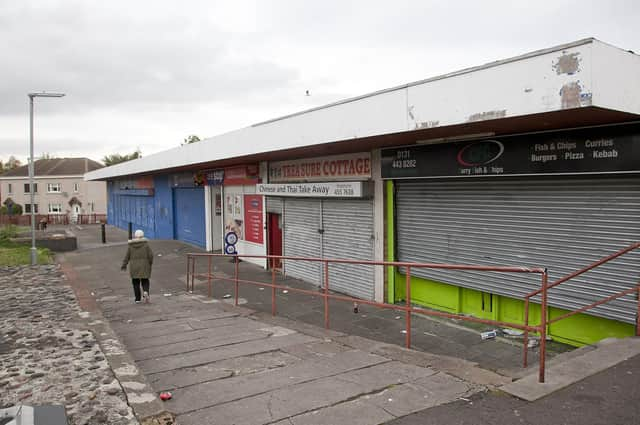Plans to demolish Edinburgh shopping precinct rejected by planners


PROPOSALS to demolish a 1960s shopping centre and replace it with new homes and shops have been turned down by planners.
Three of the five units in the existing shopping precinct at Saughton Mains Gardens are vacant. And the site is next to a disused car park and vacant public house with function suite.
Advertisement
Hide AdAdvertisement
Hide AdArchitecture firm Format Building Design submitted plans to bulldoze the precinct and build 38 flats and three retail units on the site.
The single four-storey U-shaped block would have had communal roof terrace is identified at second floor level. There would have been 200 square metres of communal green space in addition to existing public open space on the site.
And the proposals included 13 car parking spaces - including four for electric vehicles - and 79 cycle storage spaces.
The planners said the principle of housing development and redeveloping the existing retail space on the site was acceptable in principle.
Advertisement
Hide AdAdvertisement
Hide AdBut they said the plans had not been promoted as part of a co-ordinated development proposal which took into account adjacent areas of land. “Given the poor environmental quality of the application site and its immediate surroundings, this location could benefit from a more comprehensive approach to design.”
They said the proposals represented “a poor quality design response to the site and local context”.
And they concluded the plans failed to meet the relevant policy requirements.
The planners’ report noted the application was lodged without any pre-application discussion of alternative design approaches to the site.
Advertisement
Hide AdAdvertisement
Hide Ad“The proposal would result in a piecemeal development, which could have implications for the potential redevelopment of adjacent land and buildings.”
And it said the details of what went where appeared “arbitrary”.
“It is not apparent how the site layout has sought to reference surrounding building lines and street pattern.
“The proposed design has not been based on an overall concept that draws upon the positive character of the surrounding area and reinforce a sense of place.”
Advertisement
Hide AdAdvertisement
Hide AdThe residential element of the plans would have involved 29 private properties and nine housing association flats. There would have been 12 one-bedroom flats, 23 two-bedroom flats and three three-bedroom flats. Only one flat would have had a private garden.
But several flats had patio doors opening directly onto the public footway, which the planners said was “unsatisfactory”.
The retail units would have been made up of two shops and one hot food takeaway.
But the planning report said the height and scale of the proposed development did not fit with the suburban nature of the surroundings.
Advertisement
Hide AdAdvertisement
Hide AdAnd the report said the city’s design guidance indicated that in developments of more than 12 units 20 per cent of the homes should be designed for growing families with three or more bedrooms and with private gardens.
The proposed development would therefore be expected to include seven three-bedroom flats instead of just three, none of which had access to private gardens.
Comment Guidelines
National World encourages reader discussion on our stories. User feedback, insights and back-and-forth exchanges add a rich layer of context to reporting. Please review our Community Guidelines before commenting.