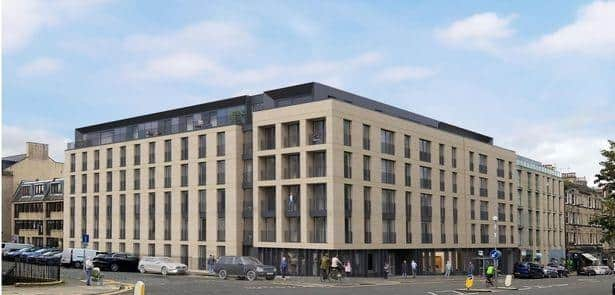Revamped plans could see New town 1980s office blocks razed for flats and shops
and live on Freeview channel 276
Developers have made a revised bid to demolish two 1980s office blocks in Edinburgh’s New Town to make way for dozens of flats and business space.
Morgan Architects have submitted revised proposals for 49 new flats and three shops on Dundas Street after their previous application was rejected by planning chiefs. Under the revised plans, two 1980s office buildings would be demolished on the corner of Dundas Street and Fettes Row and replaced with three commercial units, 49 flats, amenity space and a basement car park.
Advertisement
Hide AdAdvertisement
Hide AdThe council refused initial plans for the mixed-use development last year after concluding it would have a 'negative impact' on neighbouring properties. Planning chiefs ruled that “the proposed development fails to deliver a positive impact on its setting by way of its design, footprint and street relationship.” Plans were rejected on October 6, 2021 and dismissed at appeal on July 7, 2022.


But Morgan Architects say their updated version of the application for the site at 108-116 Dundas Street would have a ‘more positive’ impact on the buildings in the conservation area of the New Town. If plans get the go-ahead, Centrum House, which sits at 108-114 Dundas Street, and Bupa House, at 116 Dundas Street, would be set for the axe.
In the original plans for two, three and four-bedroom flats and three shops the development would have created an 'L'-shape with a communal garden space. Developers say they accepted criticisms of the previous application which would have seen a prominent corner bay impact on a neighbouring property.
New images of the proposed development show a building design with a break on Fettes Row that developers claim will have a more positive impact on the surrounding buildings. The revised plans would see a facade on Fettes Row pushed back and stonework extended to ground level to align with the street wall.
Advertisement
Hide AdAdvertisement
Hide AdOn the updated plans the architects told Urban Realm: "The building volume is conceived as two separate forms with the introduction of a break on Fettes Row. The design of the Dundas Street block takes its lead from the Victorian tenements which form the northern section of the city block fronting Dundas Street. The introduction of a defined ‘plinth’ with large format glazing at the ground floor reflects the street level commercial element of the adjacent Victorian buildings."
Comment Guidelines
National World encourages reader discussion on our stories. User feedback, insights and back-and-forth exchanges add a rich layer of context to reporting. Please review our Community Guidelines before commenting.