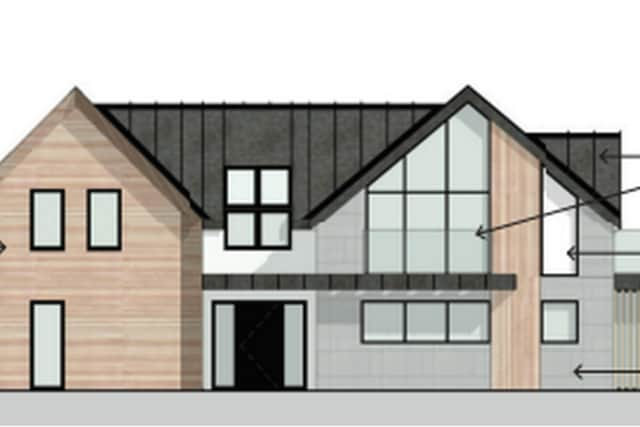West Lothian councillors knock back plans for large house on country field
and live on Freeview channel 276
Mr S. Fairley applied for planning permission in principle to build on a field currently used for grazing in Lower Bathville.
Indicative plans showed the proposed house would be four bedrooms, with a floorspace of 1776sqft and parking for three cars.
Advertisement
Hide AdAdvertisement
Hide AdPlanners had recommended refusal because the field lies outside the boundary of the town. A report to the Development Management Committee said the plan did not meet the exemption criteria for building in the countryside adding: “the site is not a brownfield site, this is not a replacement dwelling.”


Planning officer Wendy McCorriston said a key issue is that the plan would mean the loss of agricultural land and trees “There is no locational need for a house on this site”, she added.
One objector told the committee: “the proposals will have an adverse effect on those things that we love living here for. With the proposed designs we would be facing the side elevation of the property rather than an open field.”
She added that he planned house was much larger than surrounding properties and the materials suggested and its design including full height glass walls to the rear, had nothing in common with the area.
The siting of the house on the eastern side of the plot would give her home the feeling of being “ boxed in.”
The committee backed his rejection of the proposals.
Comment Guidelines
National World encourages reader discussion on our stories. User feedback, insights and back-and-forth exchanges add a rich layer of context to reporting. Please review our Community Guidelines before commenting.
