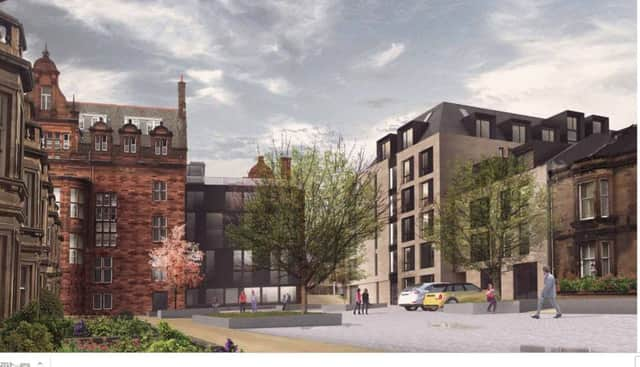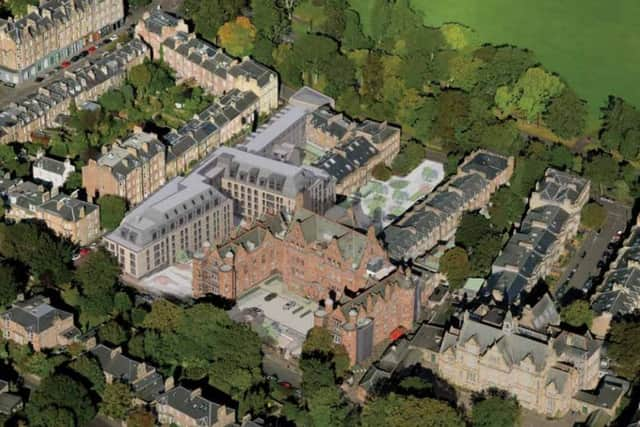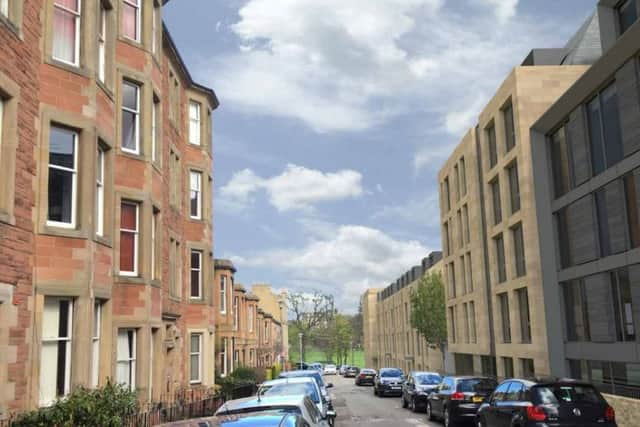Plans for student flats on Edinburgh Sick Kids’ site recommended for approval


Developers Downing have applied for planning permission to demolish some buildings on the hospital site on Sciennes Road when it closes and provide accommodation for 323 students.
The proposals also include 126 residential units – 95 one to five-bedroom homes and 31 affordable homes, a mix of one and two-bedrooms flats. A hearing will be held by the council’s development management sub-committee tomorrow – and council officers have recommended that the scheme is granted planning permission. Planning officers believe the development will “result in an overall conservation gain” by listed buildings being protected.
Advertisement
Hide AdAdvertisement
Hide AdThe developers want to knock down “several later ancillary extensions to the building” to make way for the accommodation – while the adjacent mortuary chapel and pharmacy store buildings will be altered.


Last year, a community group came forward with a bid for part of the site to be used for a cafe, sports hall, after-school clubs or co-working office space – but the attempt was not pushed forward.
Communal space of 125 sq m will be provided on the ground floor level in the student accommodation block at the corner of Sylvan Place and Sciennes Road. The communal space has the “potential for future community use, subject to agreement, or as a student amenity area”.
In a report to councillors, officers said: “The proposals comply with the development plan and non-statutory guidelines and will have no adverse effect on the character or setting of the listed buildings, or character or appearance of the conservation area.
Advertisement
Hide AdAdvertisement
Hide Ad“The development will have no detrimental impact on residential amenity or road safety. The mix of uses will have no detrimental impacts on the surrounding neighbourhood. The proposals will result in an overall conservation gain through the reuse and preservation of the listed buildings on site.”


Access to the mortuary chamber which contains the Traquair Murals will remain unchanged, through a separate entrance from the rest of the building.
At the meeting on Wednesday, councillors will hear from developers, council officers, ward councillors, Marchmont and Sciennes Community Council and Dr Elizabeth Cumming from the Mansfield Traquair Trust.
The community council formally objected to the plans over provision of car parking – with 32 spaces to be provided, 12 in the courtyard in front of the main hospital building. The community council is also unhappy about the amount of student accommodation and believes that the community space provision is too small.
Advertisement
Hide AdAdvertisement
Hide AdThe student housing will be five storeys high, as well as two-storey attic roof levels and will form a street frontage onto Sylvan Place. The student accommodation will be made up of “a mix of studio and cluster flat apartments”.
If approved, the accommodation will be located around 500 metres south of the University of Edinburgh’s central campus.
Downing could not be reached for comment.