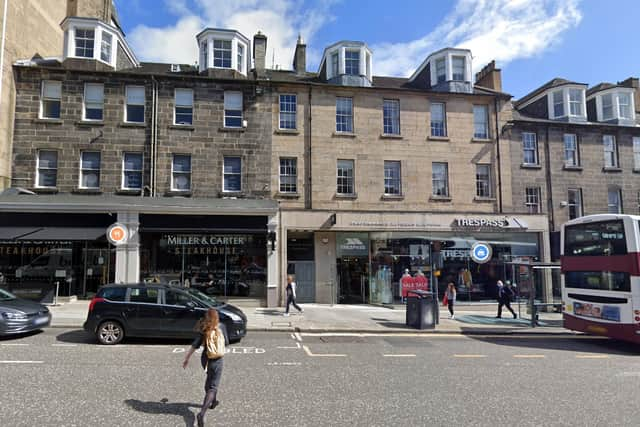Edinburgh planning: Plans to convert Frederick Street offices and jewellery workshops into three flats
and live on Freeview channel 276
Plans to convert offices and jewellery workshops in Edinburgh city centre into flats have been submitted to the council.
Laings, which has a shop on George Street, wants to make the changes to the area above nearby 29 Frederick Street where the brand previously had a shop.
Advertisement
Hide AdAdvertisement
Hide AdSurveying Solutions Limited has submitted the plans on behalf of the jewellery shop, for a change of use from offices and jewellery workshops to three flatted dwellings and minor alterations to the rear elevation of the listed building at 1F1 and 2F1, above the Trespass shop in the city centre.
The existing premises are owned and occupied by Laings and comprise office space and jewellery workshops spread over the connected first and second floors of a traditional Category B Listed three-storey plus attic sandstone tenement.


The first and second floor office space is surplus to the applicant’s operational requirements and it is proposed to reinstate these areas to their original residential use. Other properties accessed via the common stair adjacent at each floor level and above are already in residential use.
Three apartments are proposed across the two floors of accommodation, with a 155sqm four-bedroom apartment on the first floor, as well as a 101sqm two-bedroom apartment and 52sqm one-bedroom apartment on the second floor.
Advertisement
Hide AdAdvertisement
Hide AdIn a design statement to the local planning authority, the applicant said: "All apartments meet or exceed the minimum internal floor areas required by the Edinburgh Design Guidance.
"Principal rooms are located to the front elevation, retaining or reinstating original room proportions where possible. Other than removal of air conditioning units to the rear and installation of domestic scale ventilation grilles to the rear, no external changes are proposed."
The change of use application was submitted on March 15 and is currently awaiting assessment by the council's planning department.
Comment Guidelines
National World encourages reader discussion on our stories. User feedback, insights and back-and-forth exchanges add a rich layer of context to reporting. Please review our Community Guidelines before commenting.
