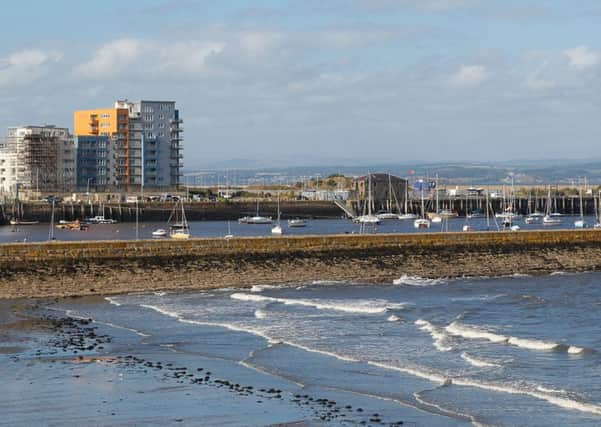Warning of potential clash between tram extension and Granton marina development


A masterplan for Granton Harbour has already been approved, subject to a raft of conditions, but city planning officials have highlighted possible conflicts between the development and the trams if councillors approve an extension of the route to Newhaven.
The developers have been told they will have to amend their design to reflect the tram track, or pay for the tram design to be amended.
Advertisement
Hide AdAdvertisement
Hide AdThe regeneration plan includes a 400-berth marina in West Granton Harbour, along with a community boat yard incorporating storage and a dry dock.
To the west of the marina would be a hotel including 92 suites and 104 serviced apartments. There would also be a shopping centre, as well as leisure and commercial elements.
The issues raised in the council report relate to a strip of land at the front of the site which is subject to a compulsory purchase order (CPO) by the local authority for the tram line.
In a report to councillors, officials said: “There are a number of issues which conflict with the current design and operation of the tram. These should be addressed in future application submissions.
Advertisement
Hide AdAdvertisement
Hide Ad“The boundaries of the development are on the ‘limits of deviation’ and there is potentially a conflict if the two are constructed at the same time.
“An additional road crossing is shown to the east of Chestnut Street which is not on the current tram design.
“As a consequence, the proximity of the road crossings to each other at this location gives cause for concern. In addition, the developer will be required to amend the design to reflect the tram track or pay for the tram design to be amended.
“The development drawing does not reflect the proposed position of Granton Tram stop and the adjacent tracks with overhead equipment, footway and soft landscaping. The detailed drawings will be required to reflect the proposed position of the platform.”
Advertisement
Hide AdAdvertisement
Hide AdBut Kevin Fawcett, of Granton Central Developments Ltd, said the individual parts of the development were subject to detailed planning applications and he was confident that any problems could be ironed out in discussions with the council.
He said it was always known the council wanted the land and the developers had no objection.
Mr Fawcett added: “The masterplan was designed in accordance with the council’s CPO plans. It reflects the land they wish to purchase and it includes all the land necessary to build the tram route.
“There is a desperate need for housing. This is a brownfield site and it’s an extraordinary location. This has needed to happen to Granton for years and now we have fantastic impetus.”