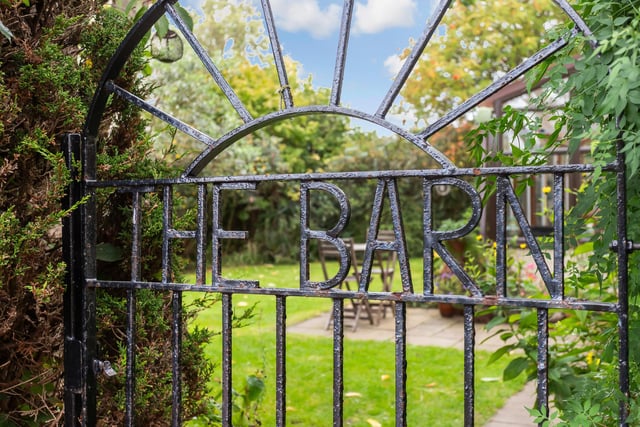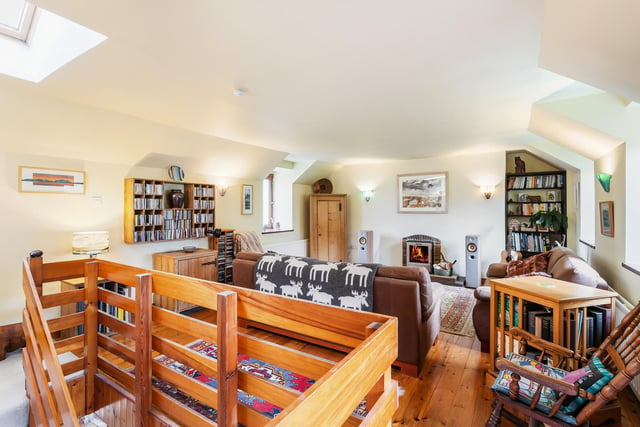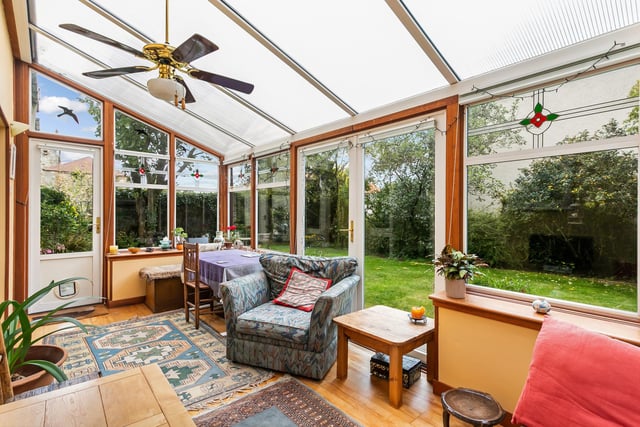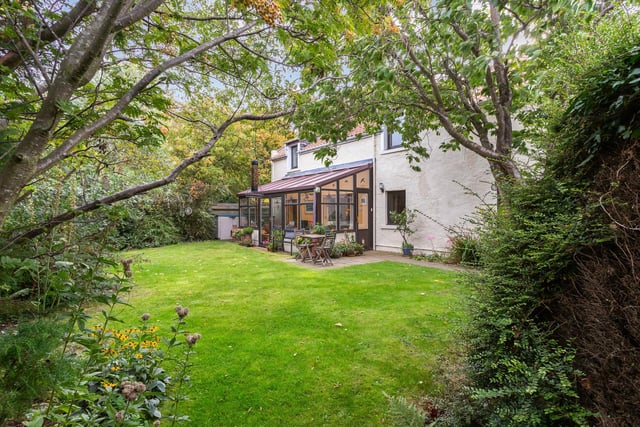This three-bedroom family home in a converted barn forming part of a small, exclusive cul-de-sac development in Aberlady, is currently available at offers over £515,000.
The home at The Barn, 15 The Gardens, has three reception areas, a breakfasting kitchen, three bedrooms, a shower room and a bathroom, plus lovely mature gardens, an attached single garage, and a private driveway.
You can book a viewing at this property, by going to the Gilson Gray website.

1. The Barn
The home’s front door opens into a conservatory, presenting a versatile reception/sitting area with ample space for configurations of lounge furniture. From here, a hall is accessed which leads to the remaining ground-floor accommodation. The home enjoys two bright and spacious reception rooms – a living room on the first floor and a dining room on the ground floor. Photo: Gilson Gray

2. Living room
The living room is brightly lit by dual-aspect windows and decorated in muted hues, enhanced by handsome wood flooring. Ample floorspace is provided for configurations of furniture, all arranged around a wall-set wood-burning stove, and a door affords access to an external staircase which leads down to the rear garden. Photo: Gilson Gray

3. Conservatory
The home’s front door opens into a conservatory, presenting a versatile reception/sitting area with ample space for configurations of lounge furniture. From here, a hall is accessed which leads to the remaining ground-floor accommodation. Photo: Gilson Gray

4. Garden
Externally, the property is flanked by gardens to the front and rear, with the latter notably benefiting from a favourable south-facing aspect. The rear garden enjoy privacy and seclusion owing to leafy hedges, mature trees and shrubbery, offering a lovely space in which to relax during the warmer months. Excellent off-street parking for multiple cars is provided by an attached single garage (with electricity, a sink, and the central heating boiler) and private front and rear driveways. Photo: Gilson Gray
