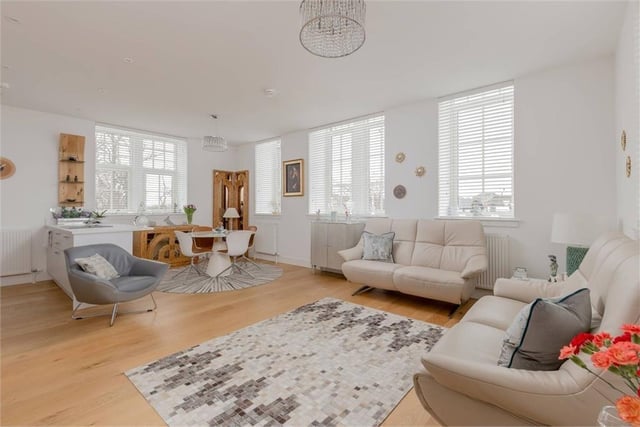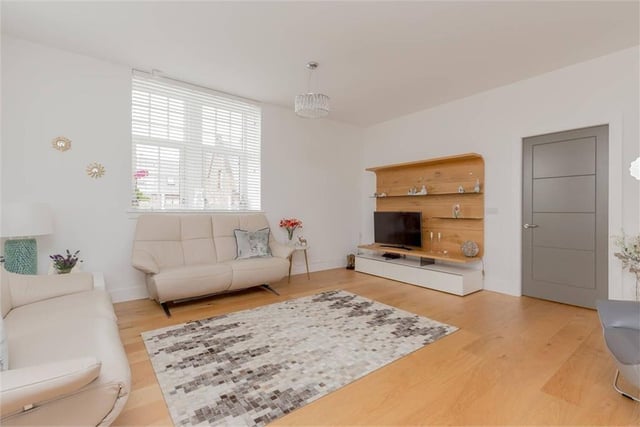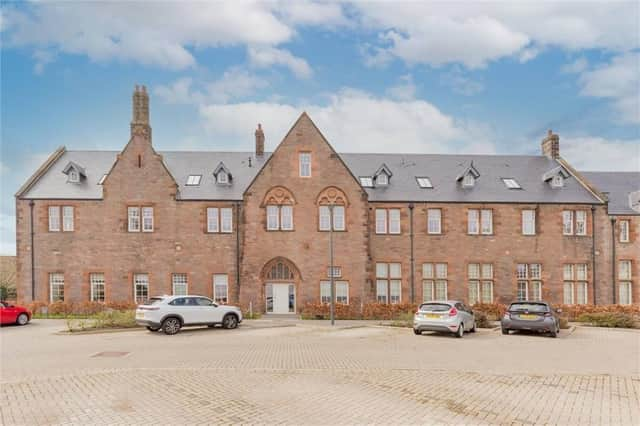Located in a leafy and secluded estate within the popular residential area of Liberton, this Victorian B-listed building oozes character and distinction with sweeping landscaped gardens and private residents’ parking.
The property delivers generously proportioned, contemporary open plan living at its very best with a light, airy, and spacious feel, and a particular highlight is the triple aspect open plan kitchen, living, and dining room which attracts sunlight throughout the day and offers stunning views to the Pentlands and across Edinburgh’s city scape.
The remainder of the accommodation comprises entrance hallway, principal bedroom with fitted double wardrobe and beautiful en-suite, further two double bedrooms, family bathroom with shower over bath, two storage closets off the hall, and an external storage unit offering further utility.
On the market with Sturrock Armstrong & Thomson for offers over £390,000, more details can be found HERE.
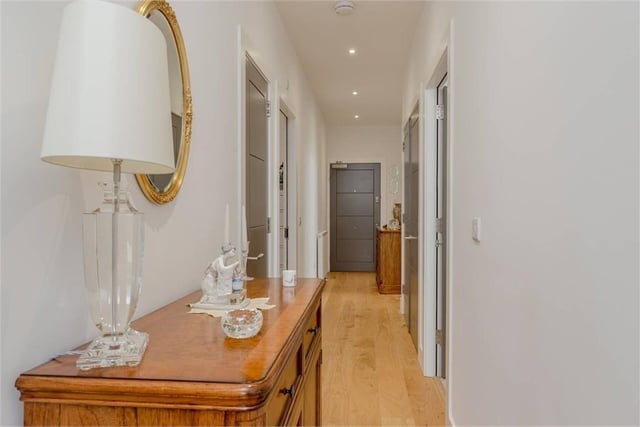
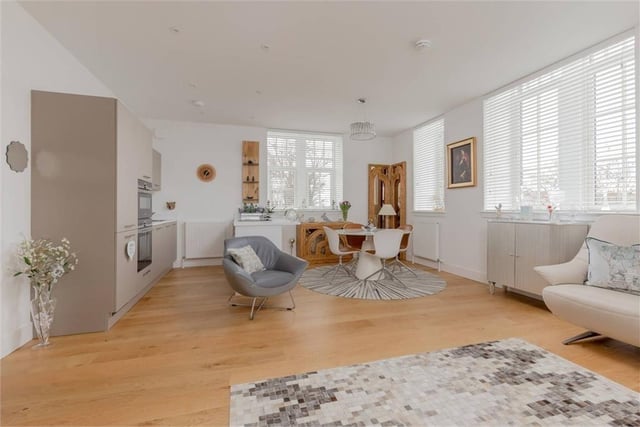
2. Smiddy Wynd, Liberton
Open plan living, dining and kitchen. Photo: Sturrock Armstrong & Thomson
